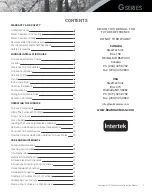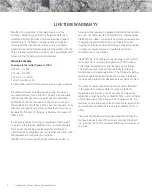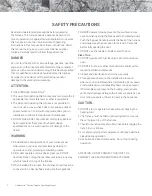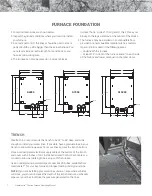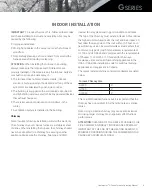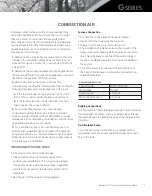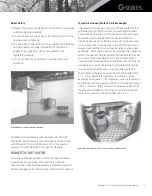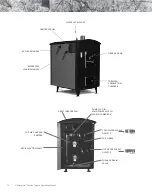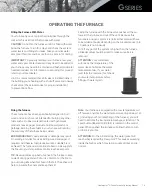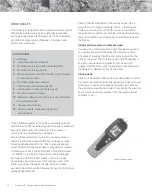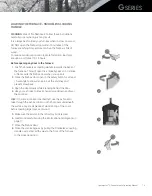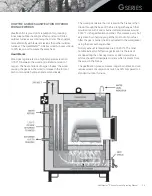
7
Heatmaster
ss
G Series Furnace Operating Manual
•
Footprint dimensions are shown below.
•
Inspect the ground conditions where you intend to install
your furnace.
•
A cement pad of 4-6” thickness should be used. Cement
pads should be a little bigger than the actual furnace. You
can also include a 4’ extra length front and back so you
have a solid working area.
•
The furnace can also be placed on 4 cement blocks
not less than 6” wide x 10” long and 3” thick. Place your
blocks so the legs will stand at the center of the blocks.
•
The furnace may be installed on a combustible floor
provided a noncombustible material such as metal or
masonry liner is used in the following areas:
— Underneath the furnace.
— At least 16” in front of the furnace and 8” on each side
of the firebox and lower combustion chamber doors.
FURNACE FOUNDATION
TRENCH
SteelTech Inc. recommends the trench to be 24” to 36” deep, and wide
enough to install your water lines. If possible, have a gradual slope in your
trench to allow drainage away from your lines and out the trench bottom.
Place a properly rated electrical supply cable at the bottom of the trench
and cover with 6 inches of dirt. Install burial rated Cat5 or Cat6 cable or a
conduit to allow networking to be set up with the furnace.
Use an underground insulated pipe product like Rhinoflex, available from
Heatmaster
SS
, for your best value and longest lasting underground pipe.
NOTE:
If you are installing your water lines under an area where vehicles
will cross, you should increase the depth of the trench and use a schedule
pipe over your lines to reduce the pressure generated on the lines.
40 11/16
34 1/8
7
15 3/4
8 3/4
7 3/8
52 7/8
36 1/2
20 3/4
FEET (x4)
61 15/16
43 3/4
46 5/8
74 5/8
14 5/16
18
14 5/16
FEET (x4)
49 7/8
62 5/8
46 5/8
43 3/4
FEET (x4)
8
10 5/16
28 5/16
18 5/16
G4000
6 Ø
6 Ø
6 Ø
6 Ø
6 Ø
6 Ø
G7000
G10000



