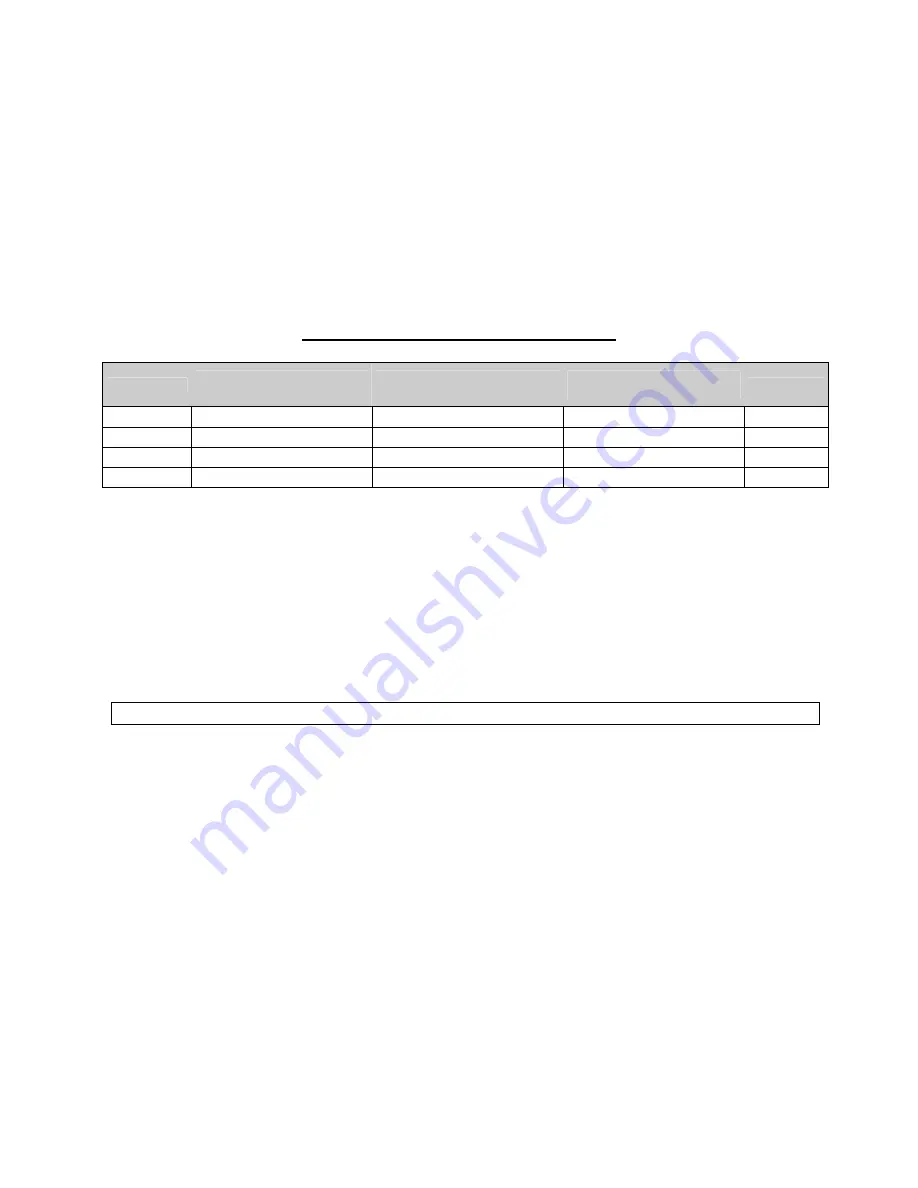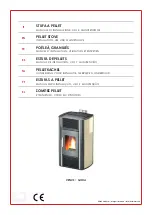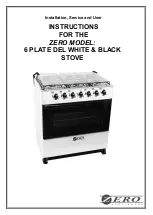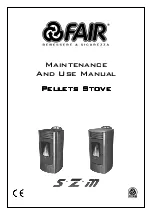
4
1.3 CLEARANCES
Clearances to any combustibles when measured directly from the floor protector to the ceiling must
be a minimum of 84" (2134 mm). Clearances to any combustibles when measured directly from the
front of the stove must be a minimum of 48" (1219 mm). The stove must also be placed so as to
maintain the minimum clearances to combustible walls specified for each type of connector used.
See Table 1.3 below for all clearance measures. Refer to Figure 1.3 for a diagram of each of the
measures A through C.
Clearances to combustible materials
MODELS
BACK (B)
Single wall pipe / Double wall
SIDES (A)
Single wall pipe / Double wall
CORNERS (C)
Single wall pipe / Double wall
HEIGHT (D)*
CLYDE 1.6
20" / 20"
19" / 19"
14" / 14"
7' / 2,13 m
GLENCOE 2.1
14“ / 6“
14“ / 12“
7“ / 6“
7' / 2,13 m
DUNDEE 1.9
14“ / 6“
12“ / 12“
7“ / 5“
7' / 2,13 m
KYLE 2.0
16“ / 10“
5“ / 15“
9“ / 5“
7' / 2,13 m
Table 1.3 Clearances to combustible materials
*Height, from floor protection to ceiling
You may decrease these clearances by installing heat radiation shields between the walls or the
ceiling and the stove. These heat radiation shields must be installed permanently, and can
include sheet metal, a rigid non-combustible sheet or a masonry wall. The installation standards
of such heat radiation shields are listed on the following page.
IT IS STRICTLY FORBIDDEN TO PLACE WOOD WITHIN MINIMUM CLEARANCES






































