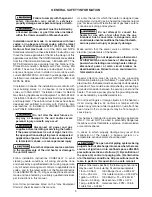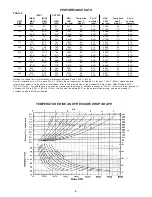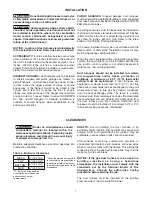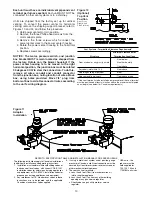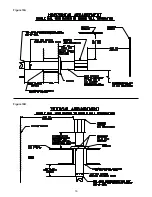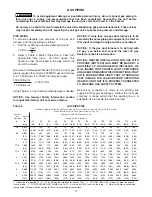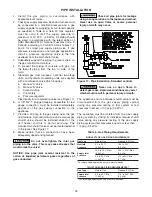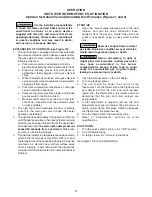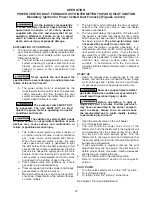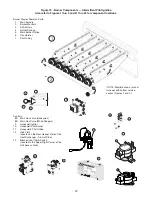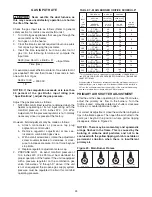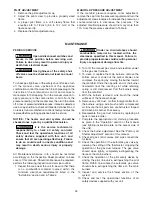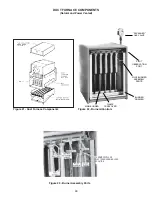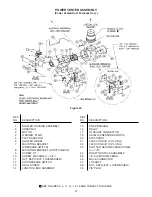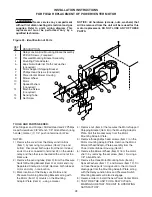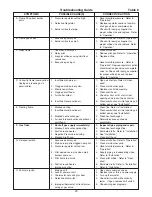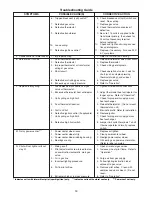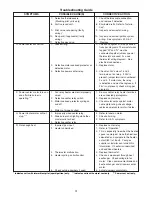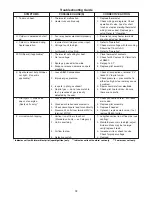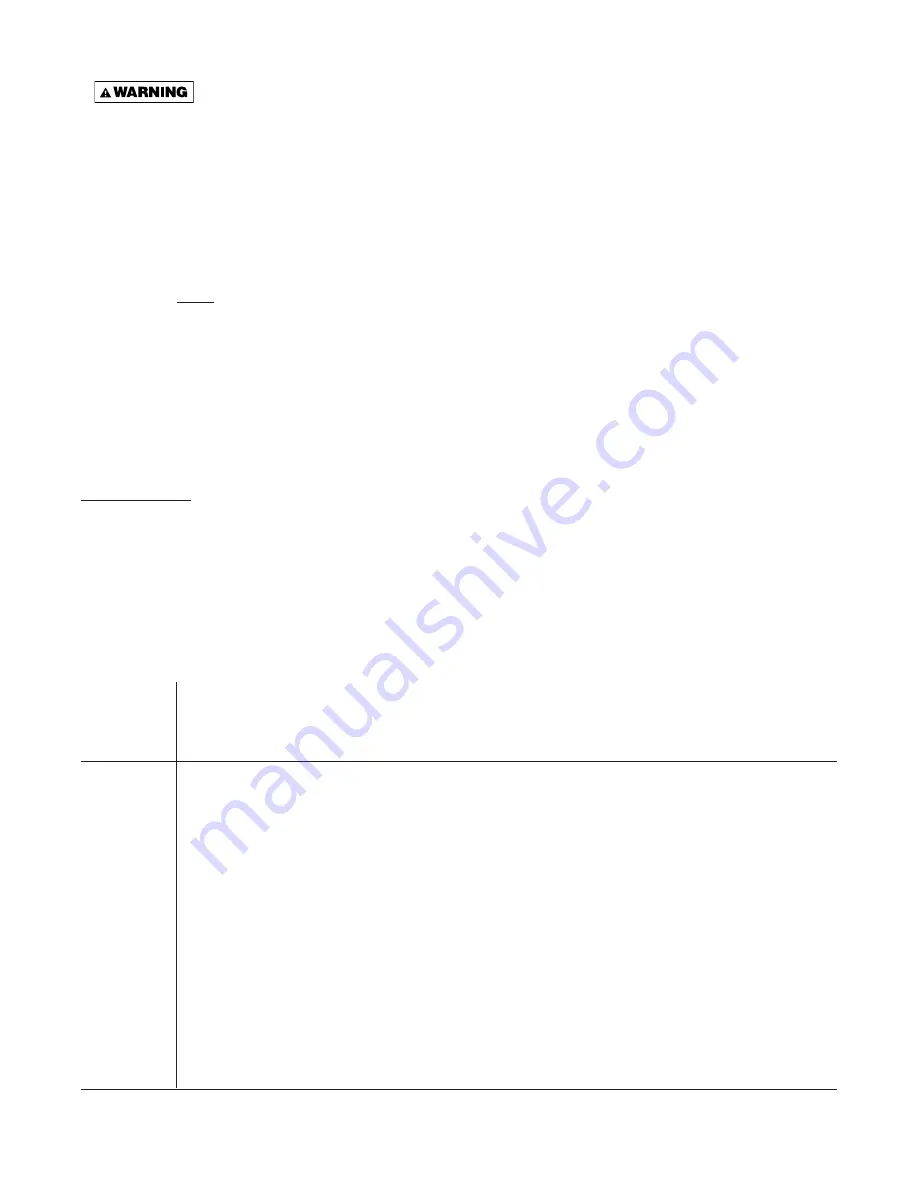
17
GAS PIPING
To avoid equipment damage or possible personal injury, do not connect gas piping to
this unit until a supply line pressure/leak test has been completed. Connecting the unit before
completing the pressure/leak test may damage the unit gas valve and result in a fire hazard.
Do not rely on a shut off valve to isolate the unit while conducting gas pressure/leak tests. These valves
may not be completely shut off, exposing the unit gas valve to excessive pressure and damage.
PIPE SIZING
To provide adequate gas pressure at the gas duct
furnace, size the gas piping as follows:
1.
Find the cu ft/hr by using the following formula:
Input
Cu ft/hr =
Btu
2.
Refer to Table 5. Match “Pipe Run in Feet” with
appropriate “Gas Input - Cu Ft/Hr” figure. This
figure can then be matched to the pipe size at the
end of the column.
Example: It is determined that a 67 foot (20.4m) run of gas
pipe is required to connect a 200 MBTU gas duct furnace
to a 1,000 Btu/cu. ft (0.29 kW) natural gas supply.
200,000 Btu/hr
= 200 Cu ft/hr
1,000 Btu/cu ft
Using Table 5, a 1 inch nominal diameter pipe is needed.
NOTICE: See General Safety Information section
for english/SI (metric) unit conversion factors.
Nominal
Iron
Pipe Size
Internal
Dia.
Maximum Capacity of Pipe in Cubic Feet of Gas per Hour for Gas Pressures of 0.5 psig (3.5 kPa) or Less,
and a Pressure Drop of 0.5 Inch Water Column (124.4 Pa)
(Based on a 0.60 Specific Gravity Gas)
Length of Pipe, ft. (Meters)
GAS PIPE SIZE
in.
in.
10
20
30
40
50
60
70
80
90
100
125
150
175
200
(mm)
(3.0)
(6.1)
(9.1)
(12.2)
(15.2) (18.3)
(21.3)
(24.4)
(27.4)
(30.5)
(38.1)
(45.7)
(53.3)
(61.0)
1/2
0.622
175
120
97
82
73
66
61
57
53
50
44
40
37
35
(16)
(4.96)
(3.40)
(2.75)
(2.32)
(2.07) (1.87)
(1.73)
(1.61)
(1.50)
(1.42)
(1.25)
(1.13)
(1.05)
(0.99)
3/4
0.824
360
250
200
170
151
138
125
118
110
103
93
84
77
72
(21)
(10.2)
(7.08)
(5.66)
(4.81)
(4.28) (3.91)
(3.54)
(3.34)
(3.11)
(2.92)
(2.63)
(2.38)
(2.18)
(2.04)
1
1.049
680
465
375
320
285
260
240
220
205
195
175
160
145
135
(27)
(19.3)
(13.2)
(10.6)
(9.06)
(8.07) (7.36)
(6.80)
(6.23)
(5.80)
(5.52)
(4.96)
(4.53)
(4.11)
(3.82)
1 1/4
1.380
1400
950
770
660
580
530
490
460
430
400
360
325
300
280
(35)
(39.6)
(26.9)
(21.8)
(18.7)
(16.4) (15.0)
(13.9)
(13.0)
(12.2)
(11.3)
(10.2)
(9.20)
(8.50)
(7.93)
1 1/2
1.610
2100
1460
1180
990
900
810
750
690
650
620
550
500
460
430
(41)
(59.5)
(41.3)
(33.4)
(28.0)
(25.5) (22.9)
(21.2)
(19.5)
(18.4)
(17.6)
(15.6)
(14.2)
(13.0)
(12.2)
2
2.067
3950
2750
2200
1900
1680
1520
1400
1300
1220
1150
1020
950
850
800
(53)
(112)
(77.9)
(62.3)
(53.8)
(47.6) (43.0)
(39.6)
(36.8)
(34.5)
(32.6)
(28.9)
(26.9)
(24.1)
(22.7)
2 1/2
2.469
6300
4350
3520
3000
2650
2400
2250
2050
1950
1850
1650
1500
1370
1280
(63)
(178)
(123)
(99.7)
(85.0)
(75.0) (68.0)
(63.7)
(58.0)
(55.2)
(52.4)
(46.7)
(42.5)
(38.8)
(36.2)
3
3.068
11000
7700
6250
5300
4750
4300
3900
3700
3450
3250
2950
2650
2450
2280
(78)
(311)
(218)
(177)
(150)
(135)
(122)
(110)
(105)
(97.7)
(92.0)
(83.5)
(75.0)
(69.4)
(64.6)
4
4.026
23000
15800
12800
10900
9700
8800
8100
7500
7200
6700
6000
5500
5000
4600
(102)
(651)
(447)
(362)
(309)
(275)
(249)
(229)
(212)
(204)
(190)
(170)
(156)
(142)
(130)
1. Determine the required Cu. Ft. / Hr. by dividing the rated heater input by 1000. 2. FOR NATURAL GAS: Select the pipe size directly
from the table. 3. FOR PROPANE GAS: Multiply the Cu. Ft. / Hr. value by 0.633; then use the table. 4. Refer to the metric conversion
factors listed in General Safety section for SI unit measurements/conversions.
Table 5
NOTICE: If more than one gas duct furnace is to be
served by the same piping arrangement, the total cu
ft/hr input and length of pipe must be considered.
NOTICE: If the gas duct furnace is to be fired with
LP gas, see below and consult the local LP gas
dealer for pipe size information.
NOTICE: HEATER INSTALLATION FOR USE WITH
PROPANE (BOTTLED) GAS MUST BE MADE BY A
QUALIFIED L.P. GAS DEALER OR INSTALLER. HE
WILL INSURE THAT PROPER JOINT COMPOUNDS
ARE USED FOR MAKING PIPE CONNECTIONS; THAT
AIR IS PURGED FROM LINES; THAT A THOROUGH
TEST IS MADE FOR LEAKS BEFORE OPERATING
HEATER; AND THAT IT IS PROPERLY CONNECTED
TO PROPANE GAS SUPPLY SYSTEM.
Before any connection is made to an existing line
supplying other gas appliances, contact the local gas
company to make certain that the existing line is of
adequate size to handle the combined load.
Summary of Contents for NATURAL INDOOR GAS-FIRED DUCT FURNACE
Page 14: ...14 Figure 12A Figure 12B...
Page 15: ...15 Figure 13A Figure 13B...
Page 34: ...34 NOTES...
Page 36: ......

