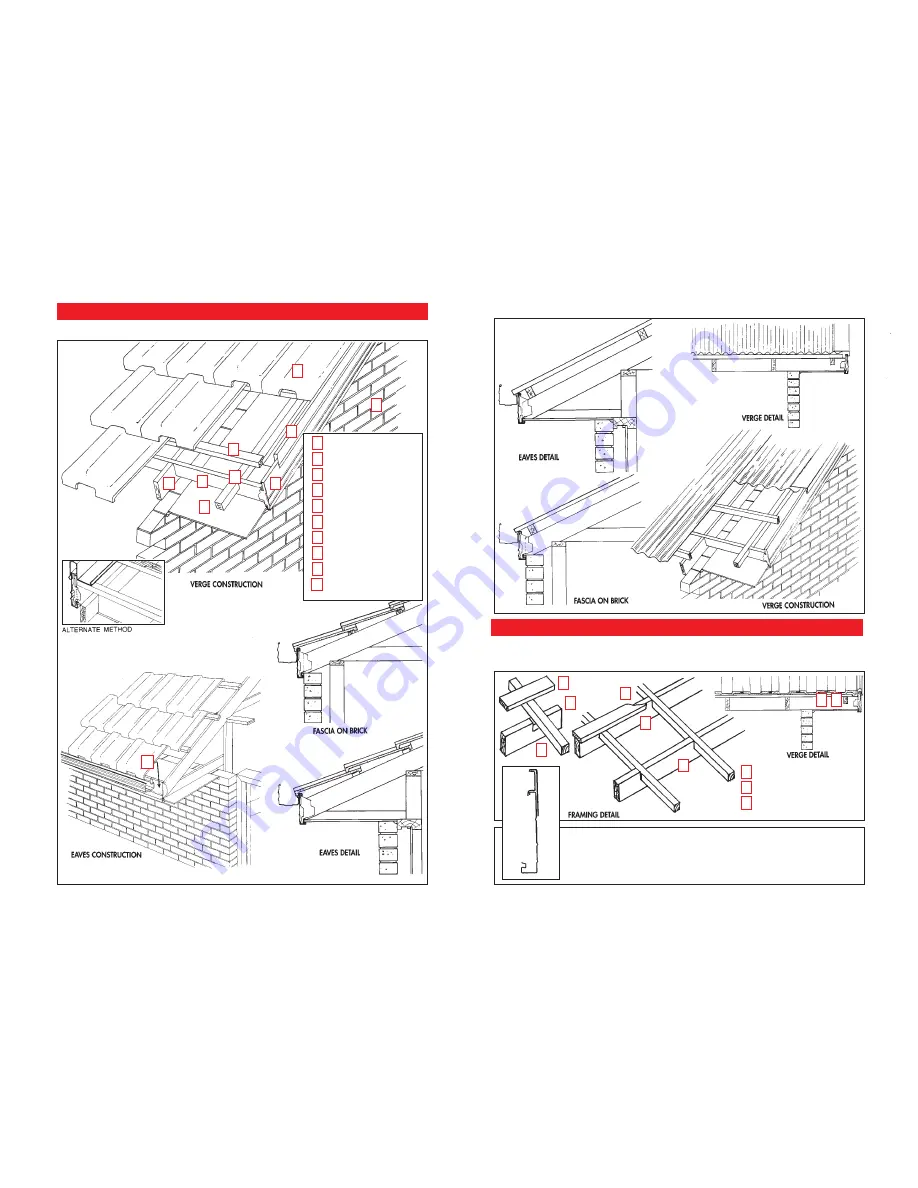
EAVES & VERGE CONSTRUCTION
TILE ROOFS
BARGE GUTTER
FASCIA (AS BARGE)
TILE
OUTSIDE WALL
LINING
TRIMMER
RAFTER
TILE BATTENS
OUTRIGGER
FASCIA
To ensure that your barges perform as required, it is important that thought has been given to the correct
layout of roof framing for this area. Outriggers are generally required to support the weight of roofing
extending past the wall line. The following details show how these trimmers should be installed:
NOTE:
A roof purlin should
be placed
approximately
75mm from the top
of the fascia to
support the end of
the roofing sheet.
ARCHITECTS NOTE:
A 185mm fascia is generally suitable for the majority of standard house designs and
eaves & verge styles. In some cases variations in rafter depth and roof pitch will
require a fascia extension. This can simply be riveted to the top of the standard
fascia. Contact Stratco for details.
VERGE FRAMING
1
2
3
TRIMMER
TILE BATTENS
OUTRIGGER
1
1
2
3
3
2
3
3
1
2
3
4
5
6
7
8
9
10
1
2
3
4
5
6
7
8
9
10
SHEETMETAL ROOFS























