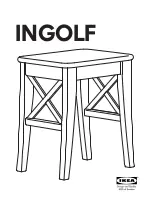
50 x 50mm
SHS Column
Reinforcement
68 Outback Column
50 x 50 x 3.0mm
68mm
B
B
68mm
Section B - B
30mm
Two 12 x 20mm Hex Head
Screws Through Both Sides
Of The Column
SHS Column
Reinforcement
(Not Always Required)
Two 12 x 20mm Hex Head
Screws Through Both Sides
Of The Column
Two 12 x 20mm Hex Head
Screws Through Both Sides
Of The Column
Column Embedded
Minimum 300mm Into
Footing
Brick
Corbel
Depth As
Width As
10 x 30mm Counter Sunk
Self Drilling Screws
Post Bracket
Post Cap
Notched
Beam Filler
Beam
Bracket
10 x 16 Self
Drilling Screws
80
75
25min 100
Figure 28
Figure 29
Assemble the remaining framework of the flat verandah (if applicable) as per the installation guide; ‘Outback Flat Attached Verandah, Patios
And Carports’.
If fixing the columns into the ground, dig the holes to the specified
size. Place a full or half brick in the bottom of the hole as shown in
(Figure 29).
Measure from the underside of the beam to the top of the brick and
cut posts to this length at each post location.
8.1 68 Outback Column
If 50x50 mm square hollow sections (SHS) have been supplied, the
fluted 68 Outback columns will need to be reinforced.
Cut the 50mm SHS 75mm shorter than the fluted post and slide into
the column.
Ensure the square section is positioned inside the column and fix
using two 12x20 hex head screws per side, at both ends, as detailed
in figure 28 and 29.
Regardless of whether the column is reinforced, slide the top of the
68 Outback column over the installed post bracket until it is flush
with the underside of the fascia beam.
The unfluted faces of the column should be aligned with each face
of the post to beam bracket.
Fasten the 68 Outback column to the post bracket using two 12x20
hex head screws either side as shown in (Figure 29).
Use construction props or bracing to hold columns in position, but
do not concrete in place at this stage.
7.0 REmAInInG ASSEmBLY
8.0 COLUmnS AnD FOOTInGS


































