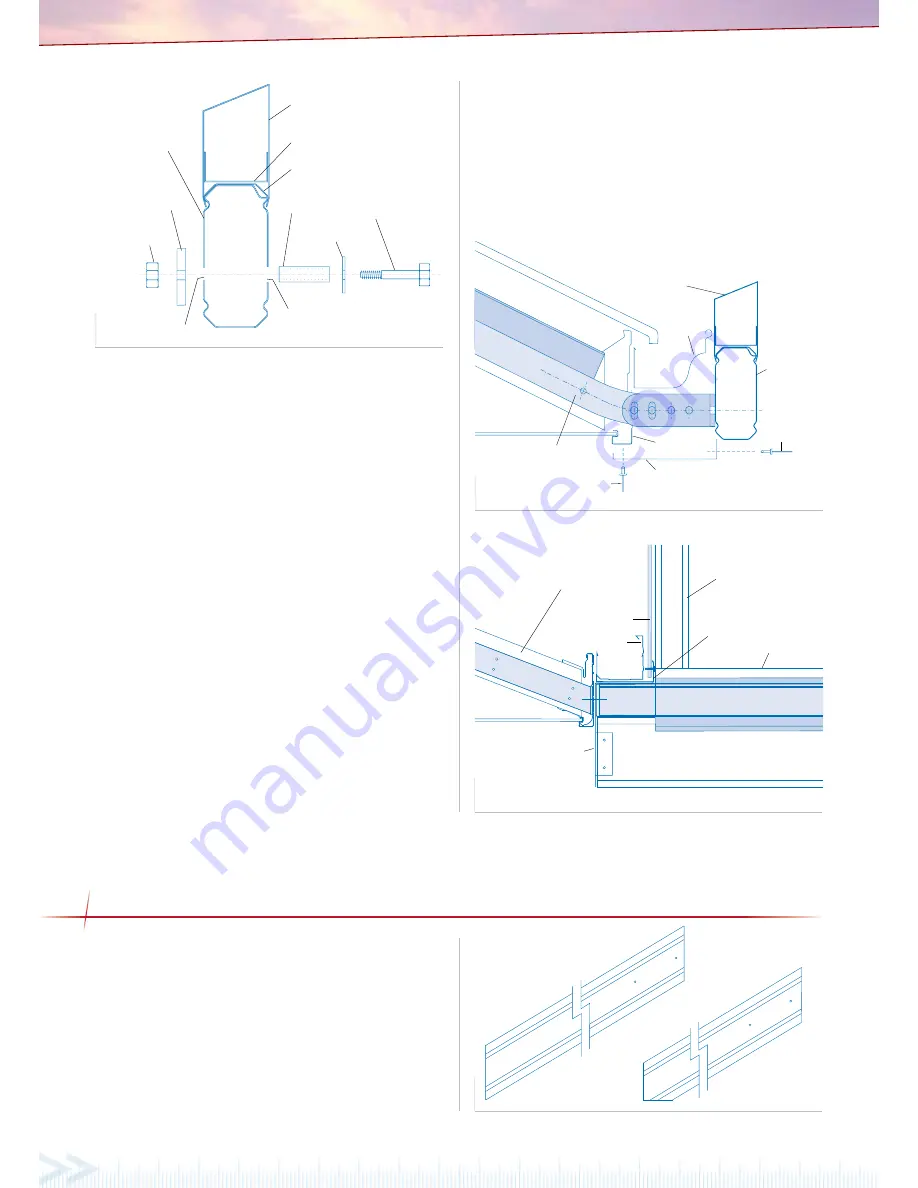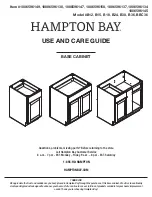
ImpORTAnT:
Ensure that the double thickness portion is at the top
when installing all beams and rafters.
Note: The rafters are supplied pre-cut and drilled at the ridge as
shown in (Figure 10). Insert ridge knuckle into the pre-cut rafters
and screw together using two 12x20 hex head self drilling screws
through both sides of each rafter and two 12x20 hex head self
drilling screws through the top (double flange side) of each rafter.
Beam Capping
Beam Channel
Double Flange
Spacer
Enlarge Hole
(16mm This Side Only)
Washer
M12 Bolt
13mm Hole
Rafter
Strengthening
Bracket
150 Attachment
Beam
Nut
2.2 Attaching On End To House
If fixing a Clearspan Gable on its end to a wall, two alternatives
are available. Ridge and valley beams are fixed directly to the wall
using beam to wall brackets. This option will not require a rear
gable frame and back channel is fixed to the wall to accommodate
sheets running along the wall. The other alternative requires valley
beams be fixed to the wall and a rear gable frame installed. The rear
gable frame will need to be slightly offset from the wall to allow the
appropriate bracket fixing.
If fixing a Clearspan Gable on its end with suspension brackets to a
fascia (Figure 9) typically a soaker flashing is used. In this case the
gable rafter at the rear of the unit is to be set back sufficiently from
the house fascia to accommodate the house gutter and infill panel
(refer to Figures 22 and 23).
If fixing a Clearspan Gable on its end to an attachment beam,
elevated to the existing house gutter height, the attachment beam
is to be as close as possible (within 5mm) to the outside face of
the gutter (Figure 24). The 150 attachment beam is fixed to rafter
strengthening brackets as detailed in section 2.1.1.
2.2.1 Fascia Strengthening
It is recommended extended fascia strengthening brackets are
fastened at a spacing not exceeding 1200mm centres to fascia and
3.0 GABLE FRAmE ASSEmBLY
Figure 7
Beam Capping
House
Gutter
150
Attachment
Beam
Fascia
Strengthening
Bracket
Cover Flashing
(Optional)
Rivet
Rivet
Figure 8
120 Gable Rafter
Soaker
Flashing
Beam
Capping
Back Channel
Valley Beam
Gutter
In-Fill Panel
Suspension Bracket
Extended Facia Strengthening Bracket
( Attached To Rafter & Back Channel)
Soffit Lining
Figure 9
Figure 10
Open Gable Rafter
In-Fill Gable Rafter
rafters (Figure 9). Brackets and reinforcement channels are also
recommended to the first rafter either side of the valley beams.
Secure brackets to rafters with 12x25mm timber fixing screws
through pre-drilled holes and bolt through backchannel and fascia
with M10 bolts.
Note: It is the builder’s responsibility to ensure the existing rafters
and fascia are adequately reinforced and tied down to accommodate
any additional attached structure loads.


































