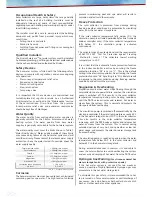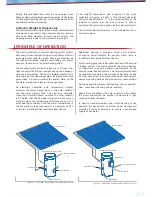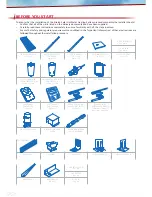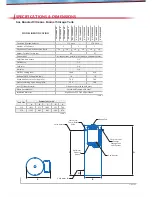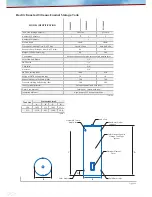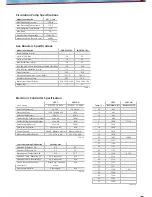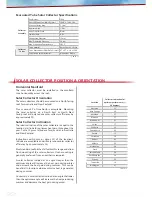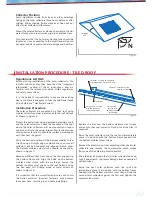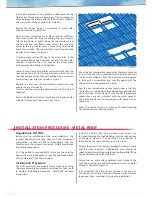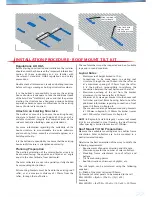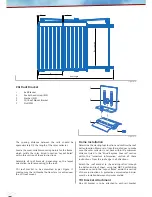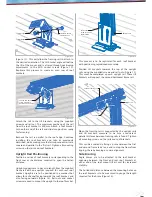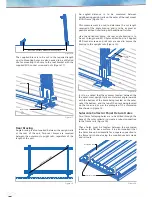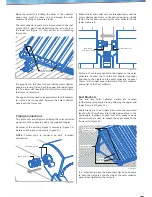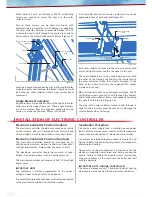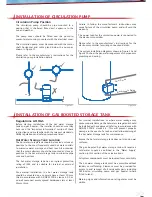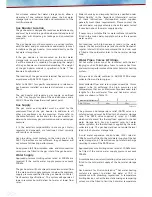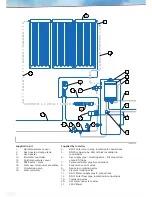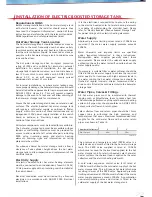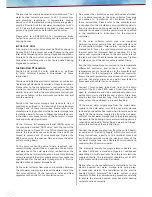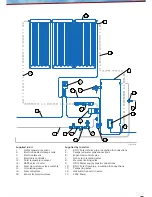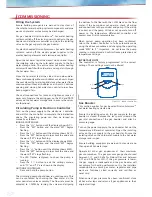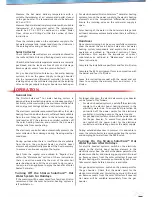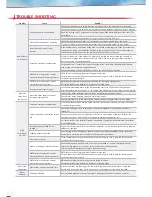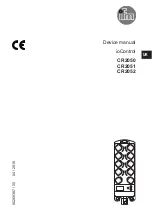
Strap trimmed to
shorter length
Strap fixed with
two Hex head
self-drilling screws
600
mm
600
mm
700
mm
Figure 8
Figure 9
Roof Mount Tilt Kit Preparations
Measure the available mounting area to confirm frame
orientation. Solar collectors are to be mounted in a
portrait orientation only.
Determine the best orientation of the array to satisfy the
following requirements:
•
Requirements of equator direction and tilt angle.
•
Maximise space for the number of solar collectors.
•
Mounting frame attachment to roof rafters and
battens.
•
Tilt frame bracing points.
•
Roof obstructions, chimneys, skylights, etc.
The rail length can be calculated using the following
equation.
A = Width of the Solar Collector (700mm)
Q= Number of solar panels to be mounted to the rail
RAIL LENGTH = (QxA) + (50x2) + ((Q-1) x24)
Example;
RAIL LENGTH = (4x700) + (50x2) + ((4-1)x24) = 2972mm
The roof members must be inspected and be of suitable
type and in sound condition.
Layout Rules
•
Maximum roof height limited to 10m.
•
Connections to be made down to existing roof
structure, through the roof batten into the rafter, or
at a maximum spacing of 150mm from the rafter.
It is the builder’s responsibility to reinforce the
connection between the roof batten and the rafter.
•
Maximum overhang of the rail from the bracket
attachment to the house rafter is 400mm.
•
Minimum of 2 screws per bracket into the house roof
for timber and steel frame housing. Refer to note for
additional information regarding connection of roof
mount tilt frames in Region B.
•
The maximum distance between mounting brackets
is 1500mm in Region A, 1200mm for timber trusses
and 1500mm for steel trusses in Region B.
NOTE:
In Region B, Terrain Category 1, where roof mount
tilt kits are attached to steel framing, the steel framing
rafter spacing is limited to maximum 1200mm.
Regulations & OH&S
Before starting construction and installation the installer
should ensure they have read the “Important Information”
section of these instructions and are familiar with
the relevant standards, OH&S regulations and safety
precautions.
Double check all dimensions, levels and bolting locations
before cutting, screwing or bolting structural members.
It is the builder’s responsibility to ensure the existing
house structure is adequate to take the additional loads
of the SolarCore
TM
Hot Water System, and that the persons
erecting the structure have had some previous building
experience because some modifications to the existing
house structure are required.
Attach to an Existing Structure
The builder or council is to ensure the existing house/
structure is limited to a roof height of 10m, and of a
suitable structural integrity that complies with all the
relevant Australian Building codes and standards.
For more information regarding the suitability of the
house structure to accommodate the solar collectors
and mounting frame, consult a structural engineer or a
building authority.
It is the builders responsibility to ensure that the existing
house roof structure is strengthened correctly.
Planning Preparation
The portrait orientation of the solar collector array is to
be mounted facing the equator and tilted at an angle
equal to the sites latitude, from horizontal.
The solar collectors are not to be partially or fully shaded
by surrounding obstructions.
All mounting brackets must be fixed to the existing roof
rafter, or at a maximum distance of 150mm from the
rafter, through the roof batten.
INSTALLATION PROCEDURE - ROOF MOUNT TILT KIT


