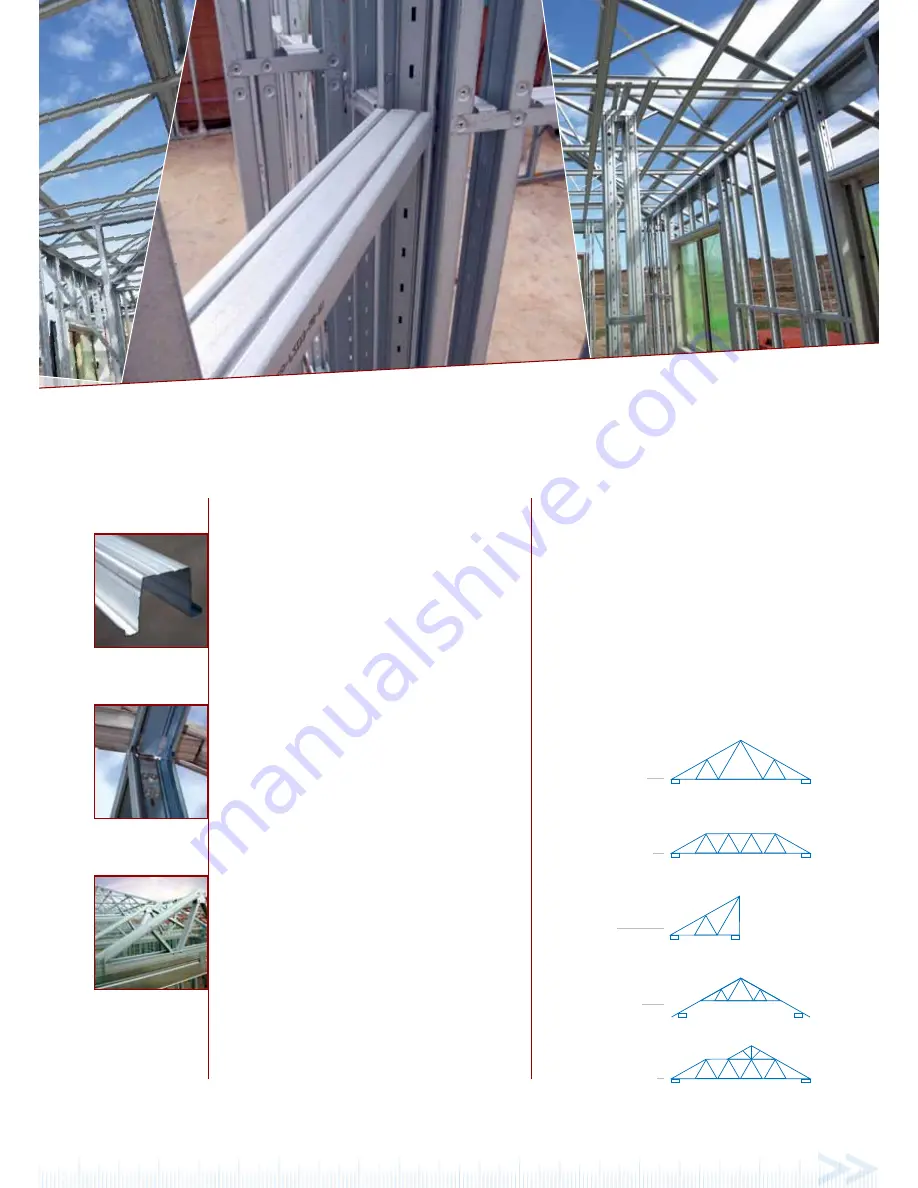
Standard Truss
Truncated Truss
Half Truss
Raked Ceilings
Truncated Saddle
X
-
1 Flooring
Utilising open web bearers and joists the
X-1 Framing System offers a versatile, tough
and reliable solution for multistorey homes.
X-1 flooring is suited to a wide range of floor
coverings including particle board and aerated
concrete products.
Roof Truss Designs
X
-
1 Roof Trusses
Truss chord and web
By using high tensile zinc/alum steel truss chord
and web members the X-1 Framing System
achieves up to a 15m clear spanning capacity.
X-1 roof trusses are suitable for tiled or steel
roofs with pitches from 10˚ to over 45˚ and up
to 900mm eaves overhang.
Truss tie down system
The X-1 truss tag system provides a simple and
convenient way of positioning and securing
trusses to external walls.
This system reduces installation time and the
reliance on on-site measurements.
Profiles
X-1 roof trusses are designed to allow for a
broad range of roof and ceiling profiles such as:
• Dutch gables
• Hips
• Skillion roofs
• Exposed eaves
• Porticos
• Raked ceilings
• Coffered ceilings
• Dropped bulkheads






















