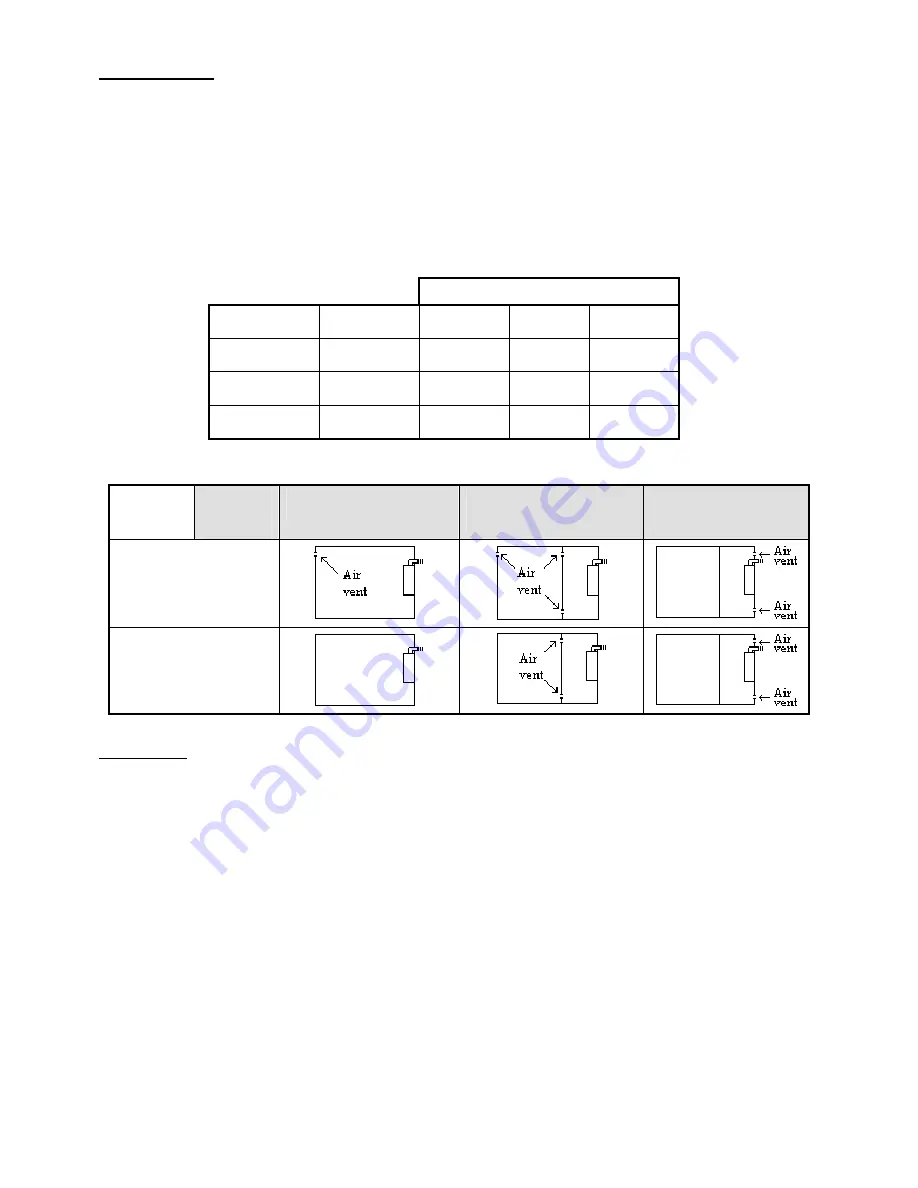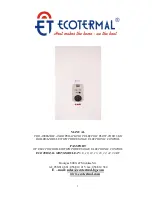
- 6 -
5.0 Ventilation
Mital & Montreux
Combustion ventilation - a permanent air vent is required directly to outside, or to an adjacent room ventilated to
outside, with a minimum of 100 cm² of free air space. If air ventilation is to be via another room, the room cannot be
a bathroom, bedroom, garage or a room that contains either a shower or a bath.
Compartment Ventilation - if the boiler is to be installed in either a cupboard or compartment, permanent air vents
are required at high and low levels see table below for sizes. Where the compartment air vents communicate with a
room, the room must itself be ventilated with a minimum of 100 cm².
The air vents must both communicate with the same wall/room, and if communicated into a room, the room must
not be a bathroom, bedroom, garage or a room that contains either a shower or a bath.
Compartment Ventilation
Boiler Type
Combustion
Ventilation
Position of
vents
Air from
Room
Air from
Outside
Mital &
Montreux
100 cm²
High
Low
201 cm²
402 cm²
100 cm²
201 cm²
Mital plus &
Montreux plus
None
Required
High
Low
201 cm²
201 cm²
100 cm²
100 cm²
Mital max &
Montreux max
None
Required
High
Low
285 cm²
285 cm²
142 cm²
142 cm²
Figure. 2 - Air Vent Positions.
Boiler
type
Boiler
location
In a Room
In a compartment
Vented to a Room
In a compartment
Vented to Outside
Mital
Montreux
Mital plus
Mital max
Montreux plus
Montreux max
6.0 Flueing
General Position
•
Siting should not cause an obstruction or the discharge a nuisance. It should be remembered that in certain
weather conditions a terminal may steam.
•
If the terminal is below 2 metres from floor level or where people have access a terminal guard must be fitted.
The guard must be symmetrically positioned ensuring a minimum of 50mm gap between the end of the terminal
and the guard.
•
If the terminal is within 600mm below plastic guttering, then an aluminium shield of 1.25 metres long should be
fitted to the under side of the guttering.
•
The terminal or flue must not be closer than 25mm to any combustible material.







































