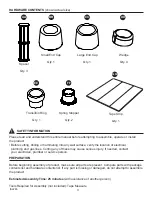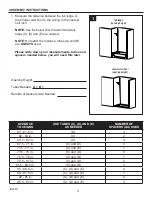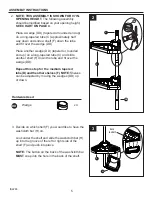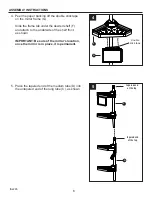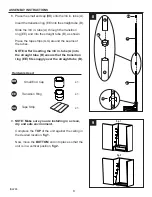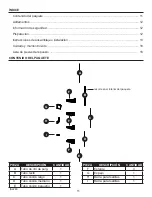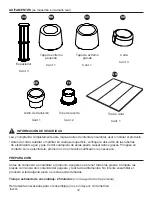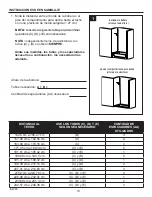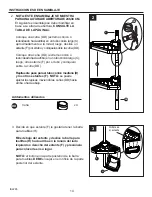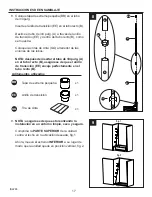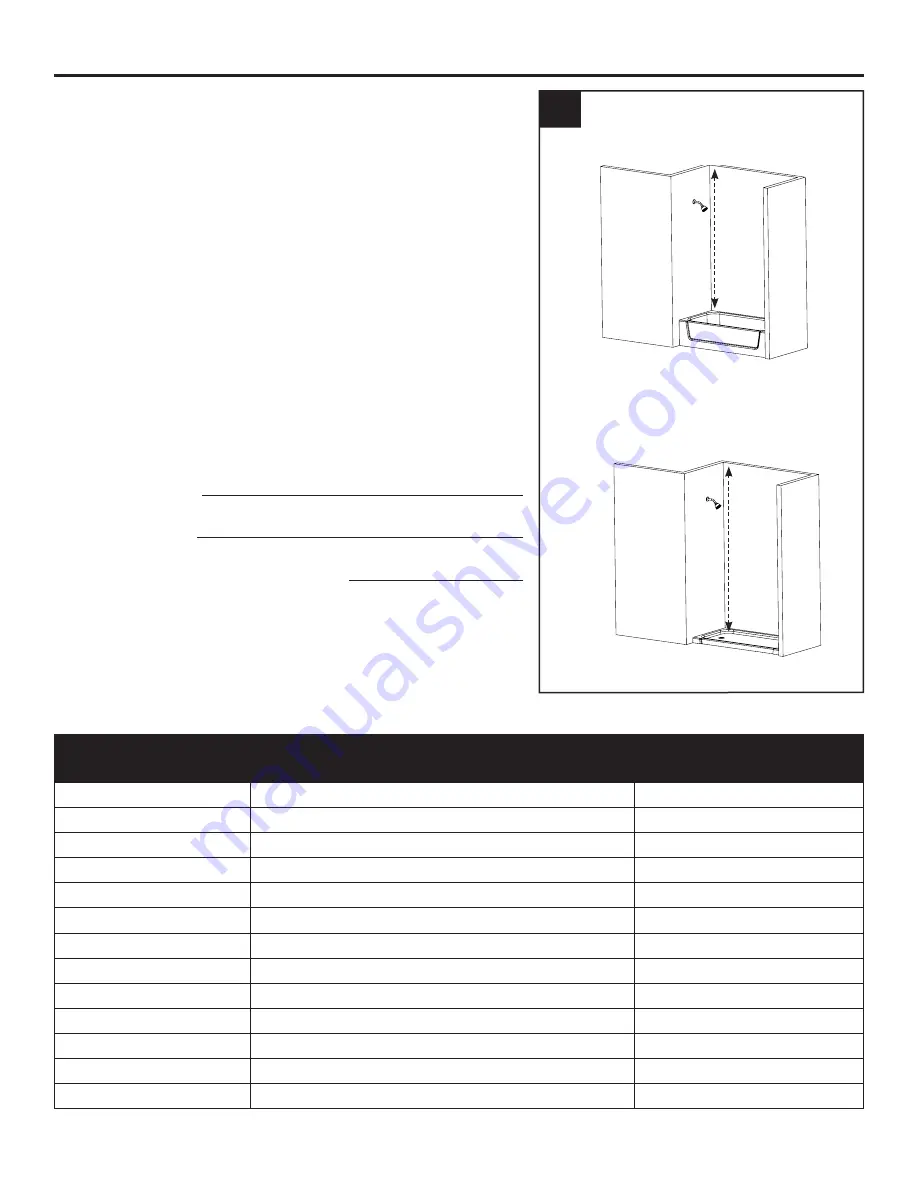
4
IS2265
1. Measure the distance between the tub ledge or
the shower stall floor to the ceiling to the nearest
half inch.
NOTE:
See the below chart to determine what
tubes (C), (D) and (E) are needed.
NOTE:
No matter the distance, tubes (A) and (B)
are
ALWAYS
used.
Please write down your measurements, tubes and
spacers needed below, you will need this later.
Opening Height:
Tubes Needed:
A + B +
Number of Spacers (AA) Needed:
1
ASSEMBLY INSTRUCTIONS
tub ledge
(opening height)
shower stall floor
(opening height)
DISTANCE
TO CEILING
USE TUBES (C), (D), AND (E)
AS NEEDED
NUMBER OF
SPACERS (AA) USED
60 - 61.5 in.
(D)
3
62 - 64 in.
(C)
2
64.5 - 67 in.
(C)
3
67.5 - 71 in.
(C) and (E)
0
71.5 - 73 in.
(C) and (E)
1
73.5 - 75 in.
(C) and (D)
0
75.5 - 78 in.
(C) and (D)
1
78.5 - 81 in.
(C) and (D)
2
81.5 - 84.5 in.
(C) and (D)
3
85 - 88.5 in.
(C), (D) and (E)
0
89 - 91.5 in.
(C), (D) and (E)
1
92 - 95 in.
(C), (D) and (E)
2
95.5 - 97 in.
(C), (D) and (E)
3



