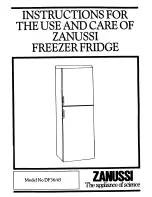
12
|
Sub-Zero Customer Care 800.222.7820
PANEL INSTALLATION
Custom Panels
DOOR PANEL HEIGHT
The height of the custom door panel can extend beyond the
typical panel height, provided it does not exceed the weight
limit. Refer to the illustration below.
TOE KICK CLEARANCE
The height of the toe kick area can extend beyond the
typical toe kick height, provided it does not exceed the
dimensions in the illustration below.
25"
(635) TO WALL
HEIGHT
OF PANEL
INTEGRATED UNIT
(SIDE VIEW)
2
5
/
8
"
(67) TO
4"
(102)
BASE MOLDING
MUST BE
REMOVABLE—
4"
(102) MAX
HEIGHT
KICKPLATE / GRILLE
CAN BE ADJUSTED
FORWARD
KICKPLATE / GRILLE
4"
(102) TO
9"
(229)
FROM FLOOR
Toe kick area—side view.
INTEGRATED UNIT
(SIDE VIEW)
1
1
/
2
"
(38)
25"
(635) TO WALL
HINGE
DECORATIVE VALANCE
CANNOT EXTEND BEYOND
THE FRONT OF THE MOLDING
DECORATIVE VALANCE
REMOVABLE MOLDING
TYPICAL
HEIGHT
OF DOOR
PANEL
MINIMUM
HEIGHT
OVERALL
HEIGHT
1
/
8
"
(3)
1
/
8
"
(3)
DOOR
PANEL
Upper valance (column and tall models)—side view.













































