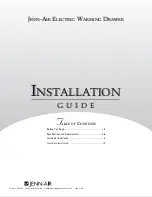
Page 6
Undercounter Installation:
For undercounter installations, 23 5/8"
(600) from the bottom of the warming
drawer opening to the floor is recom-
mended. Electrical can be installed
anywhere except location shown. A
minimum of 5" (127) above the floor
or 1" (25) above the toe kick.
The Wolf warming drawer with stain-
less steel drawer front may be
installed below an electric or gas
cooktop, provided the warming drawer
is fully enclosed, top and bottom.
Refer to installation instructions for
the cooktop for additional specifica-
tions. Dimensions will vary according
to the specific installation.
Warming Drawer Installation with Built-In Oven:
The Wolf warming drawer with stainless steel drawer front may be installed below or above a Wolf 30" (762) single
oven, provided the warming drawer is fully enclosed, top and bottom.
NOTE:
Dimensions will vary according
to the specific installation.
The Wolf warming drawer is designed
and agency approved for installation
with Wolf built-in ovens. See the label
attached to the top of the warming draw-
er for approved models.
The warming drawer platform must be
able to support 200 lbs. (91 kg). It must
be a minimum of 1" (25) above the toe
kick to allow for the overlap of the warm-
ing drawer trim.
NOTE:
Additional clearance between
warming drawer and oven openings may
be required. Check that oven supports
do not obstruct the interior dimensions
required for the warming drawer.
When the warming drawer is installed
below a built-in oven, a minimum of
2 3/8" (60) between warming drawer
and oven openings is required for clear-
ance of overlaps. When installed above
a built-in oven, a minimum of 2" (51) is
required.
NOTE:
When the warming drawer is installed above a built-in oven, a 2" (51) platform with a decorative edge is
required to allow for clearance of overlaps.
28 1/2" (724)
33" (838)
RECOMMENDED CABINET WIDTH
30" min (762)
28 5/8" (727)
WARMING DRAWER
OPENING WIDTH
E
5"
(127)
4"
(102)
ALLOW FOR
5/8" (16)
OVERLAP OF
DRAWER FACE
ON ALL SIDES
NOTE: Refer to the built-in 30" (762) single oven specifications for electrical location.
30-INCH OVEN
ROUGH OPENING
PLATFORM APPLICATION
24" min (610)
CABINET DEPTH
7/8"
(22)
9 1/8" (232)
OPENING
HEIGHT
23 7/8" min (606)
OPENING DEPTH
27 3/16"
(691)
24" min
(610)
7/8" (22)
PLATFORM
2-4
Installation Information
WARMING DRAWER WWD30
28 5/8" (727)
OPENING WIDTH
E
5"
(127)
4"
(102)
33"(838)
RECOMMENDED CABINET
WIDTH 30” min (762)
36" (914)
STANDARD
FLOOR TO
COUNTER
HEIGHT
5" min (127)
BOTTOM
OF OPENING
TO FLOOR
24" min (610)
CABINET DEPTH
91/4" (235)
OPENING
HEIGHT
23 7/8"min (606)
OPENING DEPTH
2" (51) x 2" (51)
ANTI-TIP BLOCK
ALLOW FOR
5/8” (16)
OVERLAP OF
DRAWER FACE
ON ALL SIDES
DIMENSION
WILL VARY*
* Allow enough room for placement of anti-tip block and drawer face overlap.
Figure 2-5. Undercounter Installation
Figure 2-6. Installation with Built-In Wall Oven







































