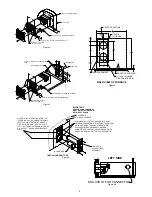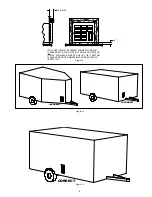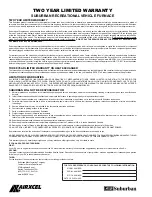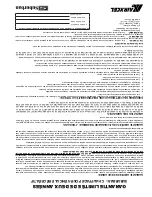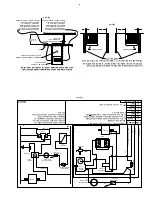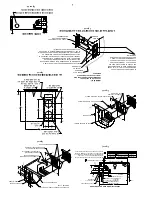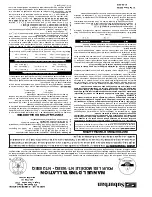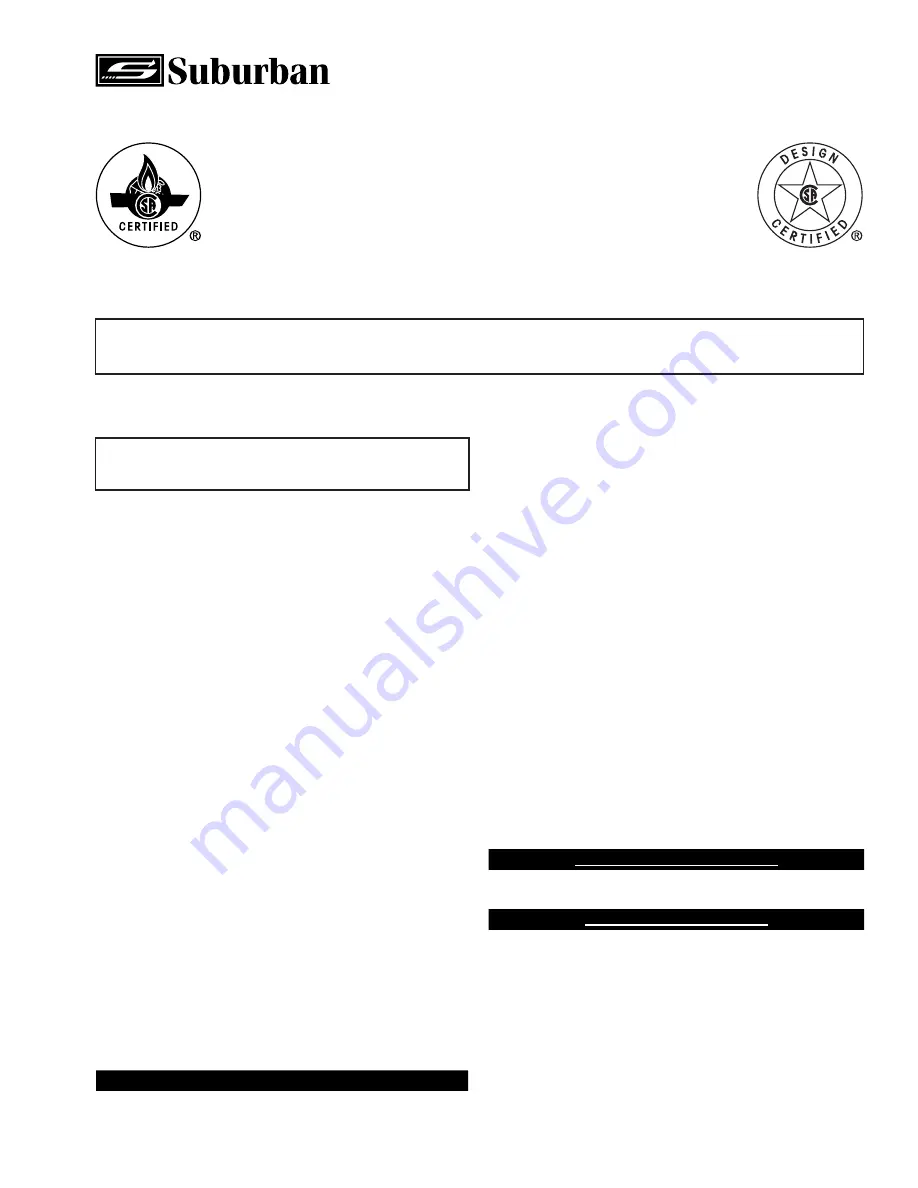
AIRXCEL, INC. - SUBURBAN DIVISION
676 Broadway Street
Dayton, Tennessee 37321
423-775-2131
www.Airxcel.com
INSTALLATION MANUAL
FOR FURNACE MODELS
NT-16SEQ • NT-20SEQ
The design of these furnaces has been certified for installation in recreational vehicles only. In order for these furnaces to operate in conformity with
generally accepted safety regulations, the installation instructions outlined in this book
must be followed.
Failure to comply with the installation
instructions will void any responsibility of Airxcel, Inc., Suburban Division. Your furnace was inspected before it left the factory. If any parts are
found to be damaged do not install the furnace. Any damages should be reported to the transportation company immediately and the appropriate
claims filed.
WARNING!
Improper installation, adjustment, alteration, service or maintenance can cause property damage,
personal injury or loss of life. Refer to the installation instructions and/or owners manual provided with this
appliance. Installation and service must be performed by a qualified installer, service agency or the gas supplier.
INSTALLER:
LEAVE THIS MANUAL WITH THE APPLIANCE.
CONSUMER:
RETAIN THIS MANUAL FOR FUTURE REFERENCE.
INSTALLATION INSTRUCTIONS
WARNING!
Installation of this appliance must be made in accordance with the written
instructions provided in this manual. No agent, representative or employee of Suburban or
other person has the authority to change, modify or waive any provision of the instructions
contained in this manual.
CAUTION: If possible, do not install the furnace to where the vent can be
covered or obstructed when any door on the trailer is opened. If this is not
possible, then the travel of the door must be restricted in order to provide
a 6” minimum clearance between the furnace vent and any door whenever
the door is open.
NOTE:
The exhaust temperature of this furnace could discolor or warp some
materials. You should verify that the material used on the coach door, panel, or
cover will not discolor or warp from the exhaust temperature whenever any door,
panel, or cover is in the open position.
CAUTION: Due to the differences in vinyl siding, this appliance should not
be installed on vinyl siding without first consulting with the manufacturer
of the siding or cutting the siding away from the area around the appliance
vent.
CAUTION: In any installation in which the vent of this appliance can be
covered due to the construction of the RV or some special feature of the
RV such as slide out, pop-up, etc. always insure that the appliance cannot
be operated by setting the thermostat to the positive “OFF” position and
shutting off all electrical and gas supply to the appliance. Never operate
furnace with vent covered.
These furnaces must be installed and vented as described in this manual so that
the negative pressure created by the air circulating (return air) fan cannot affect
the combustion air intake or venting of any other appliance. It is imperative that
the products of combustion be properly vented to the atmosphere and that all
combustion air supplied to burner be drawn from the outside atmosphere. (See
“Installing Vent Assembly”.)
IMPORTANT:
If this furnace is to be connected to a common duct system also
serving a cooling unit, a manual or automatic damper is required to prevent any
cold conditioned air from circulating back into the furnace. Cold air passing over
the furnace combustion chamber during the operation of the cooling unit can result
in the formation of condensation inside the furnace combustion chamber. This
condensation may promote corrosion and premature failure of the combustion
chamber.
NOTE:
These furnaces shall be installed so the electrical components are
protected from water.
NOTE: Do not install the furnace with the vent facing toward the forward end
of the coach.
See figures 11 and 12.
These furnaces will accommodate an installation depth from 23 3/8” minimum
(with standard vent tubes), to 30 1/8” maximum (with optional intake extension
tubes). (See Figure 1.)
Please adhere strictly to the installation instructions to insure proper installation
and safe operation, as well as adequate clearances for accessibility.
These furnaces are certified for use with propane/LP gas only. Gas supply
pressure for purposes of input adjustment:
GAS MINIMUM
MAXIMUM
Propane/LP
11” W.C.*
13” W.C.*
*Water column
In the USA,
the installation must conform with local building codes. In the absence
of local building codes, refer to the latest edition of:
1.
Standard for Recreational Vehicles NFPA 1192.
2.
National Fuel Code ANSI Z223.1/NFPA 54.
3.
The furnace must be electrically grounded in accordance with the latest
edition of the National Electrical Code NFPA 70.
4.
The installation of the furnace shall be in accordance with any applicable local
codes and regulations.
In Canada,
the furnace must be installed in accordance with:
1.
Standard CAN/CSA Z240.0.2-08 Recreational Vehicles.
2.
CSA Standard CAN/CSA Z240.6.2-08/C22.2 No. 148-08 Electrical
Requirements for Recreational Vehicles.
3.
Standard CAN/CSA Z240.4.2-08 Installation Requirements for Propane
Appliances and Equipment in Recreational Vehicles.
4.
CAN/CGA-B149 Installation Codes
5.
Any applicable local codes and regulations.
The furnace cabinet must extend through the coach cabinetry 1 3/8” as shown
in Figure 1. The 1
3
/
8
” extension must be held in order to assure that the front
grille will properly attach to the furnace cabinet. Adequate clearances must be
maintained around furnace cabinet so that the unit will be accessible for servicing.
TO INSTALL THE FURNACE
1.
Locate the furnace near lengthwise center of the coach. Do not install the
furnace with the vent facing toward the forward end of the coach.
2.
Select a location for installation out of the way of wires, pipes, etc. that might
interfere with installation. Adhere to the following minimum clearances from the
furnace cabinet to combustible construction.
Back - 0”
Top - 5/8”
Floor - 0”
Sides - 5/8”
NOTE:
Side and top clearances of furnace cabinet may be 0” for through the wall
installations up to a maximum of 2
1
/
2
” wall thickness (See Figure 2.)
The following minimum clearances from the warm air discharge grille to
combustible materials must be maintained: See Figure 10 for 0” clearance of
grille if framed.
MODELS NT-16SEQ, NT-20SEQ
Front 24”
Top 1”
Floor
1
/
4
”
Left Side 1” Right Side 8”
or (See Figure 8)
Left Side 8” Right Side 1”
REDUCED FRONT CLEARANCE
NT-16SEQ Front 12”
Top 1”
Floor
1
/
4
”
NT-20SEQ Front 18”
Top 1”
Floor
1
/
4
”
Note:
Must provide an additional 12 sq. in. of return air when side clearance
is 1” - 8” (See Figure 9)
3.
When an appliance is installed directly on carpeting, tile, or other combustible
material other than wood flooring, the appliance shall be installed on a metal
or wood panel extending the full width and depth of the appliance. If preferred,
the carpeting, tile or combustible materials, other than wood may be cut
away the full length and depth of the appliance plus the appliance minimum
clearances to combustibles.
4.
Cut or frame an opening in the coach cabinetry 10
9
/
16
” x 10
3
/
16
” as shown in
Figure 2 or Figure 3.
5.
Slide the front of the furnace through the opening and extend it beyond the
coach cabinetry 1
3
/
8
” as shown in Figure 2 or Figure 3.
6.
Determine “X” dimension as shown in Figure 1.
7.
Determine “Y” dimension as shown in Figure 1.
Part Number 205164
01-28-2015



