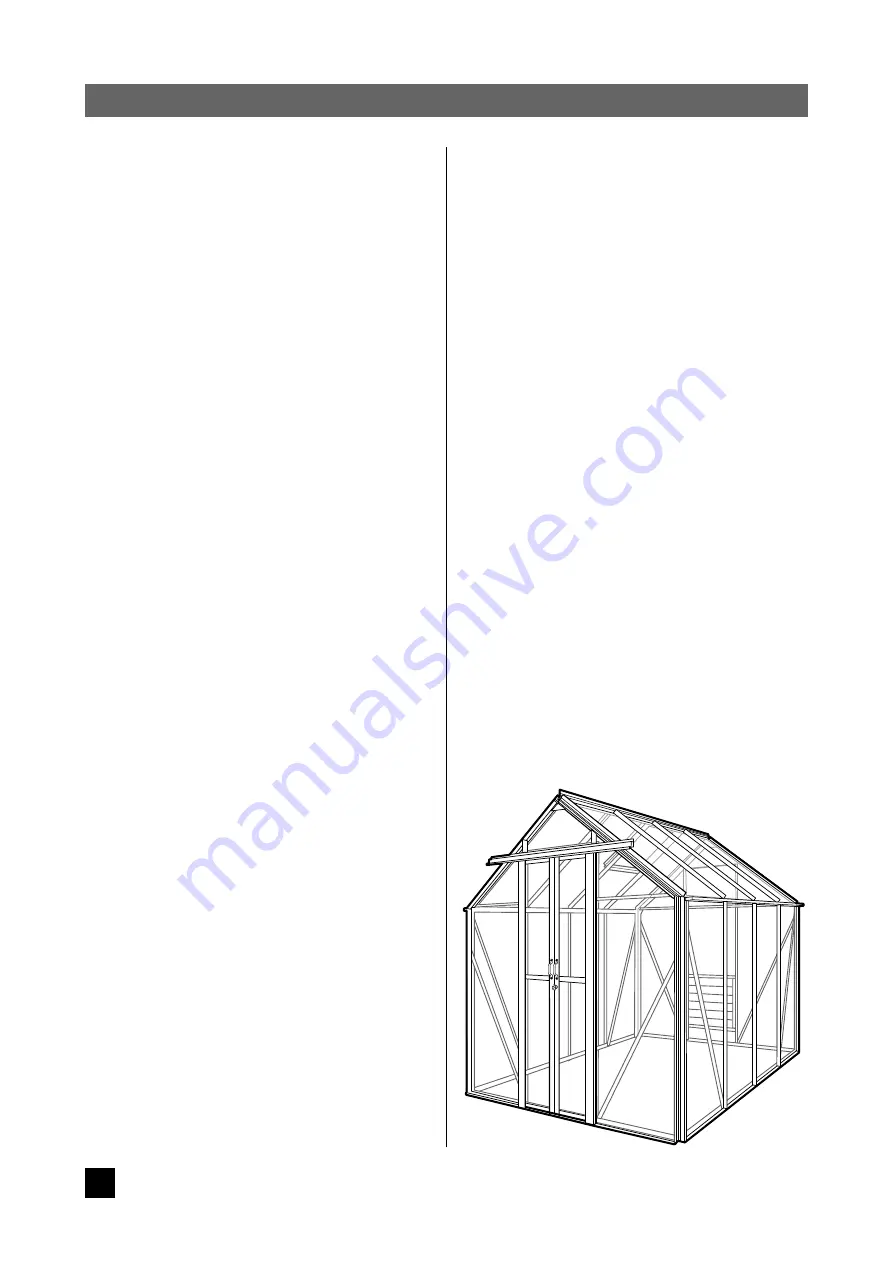
The 6x8 Greenhouse 185 – Summer Greenhouses
CHECK CONTENTS
CHECK CONTENTS
Description
Quantity
Description
Quantity
Ridge
1
Tubular eaves braces
4
Gutter
2
Bar capping
8
Side cill
2
Vent top rail
1
Rubber beading
Vent bottom rail
1
M4 Nuts and bolts
Vent side rail
2
M6 x 10 Nuts and bolts
Vent slam bar
1
Self tapping screws
Side diagonal corner bracing
4
Rawlplugs and screws
Roof glazing bars - 1195mm
6
Glass
Side glazing bars - 1490mm
6
Eaves brace
6
Door hardware and furniture
1
Rainwater goods
1
Door End Cill
1
Tube of Silicon
1
Plain End Cill
1
Left Door right hand stile
1
Left Door left hand stile
1
Right Door left hand stile
1
Right Door right hand stile
1
Door top rail
2
Door bottom rail
2
Door middle rail
2
Track inner
1
Track outer
1
1st Intermediate glazing bar right hand
2
1st Intermediate glazing bar left hand
2
Door track support
1
Short door end brace
2
Eaves plate
4
Ridge plate
2
Rear end purlin
1
Left r/end glazing bar -
1195mm - mitred both ends
2
Right r/end glazing bar -
1195mm - mitred both ends
2
Corner glazing bar left -
1490mm - 90° one end
2
Corner glazing bar right -
1490mm - 90° one end
2
Gable diagonal bracing
4
4
Summer Greenhouses 0800 9777 828

























