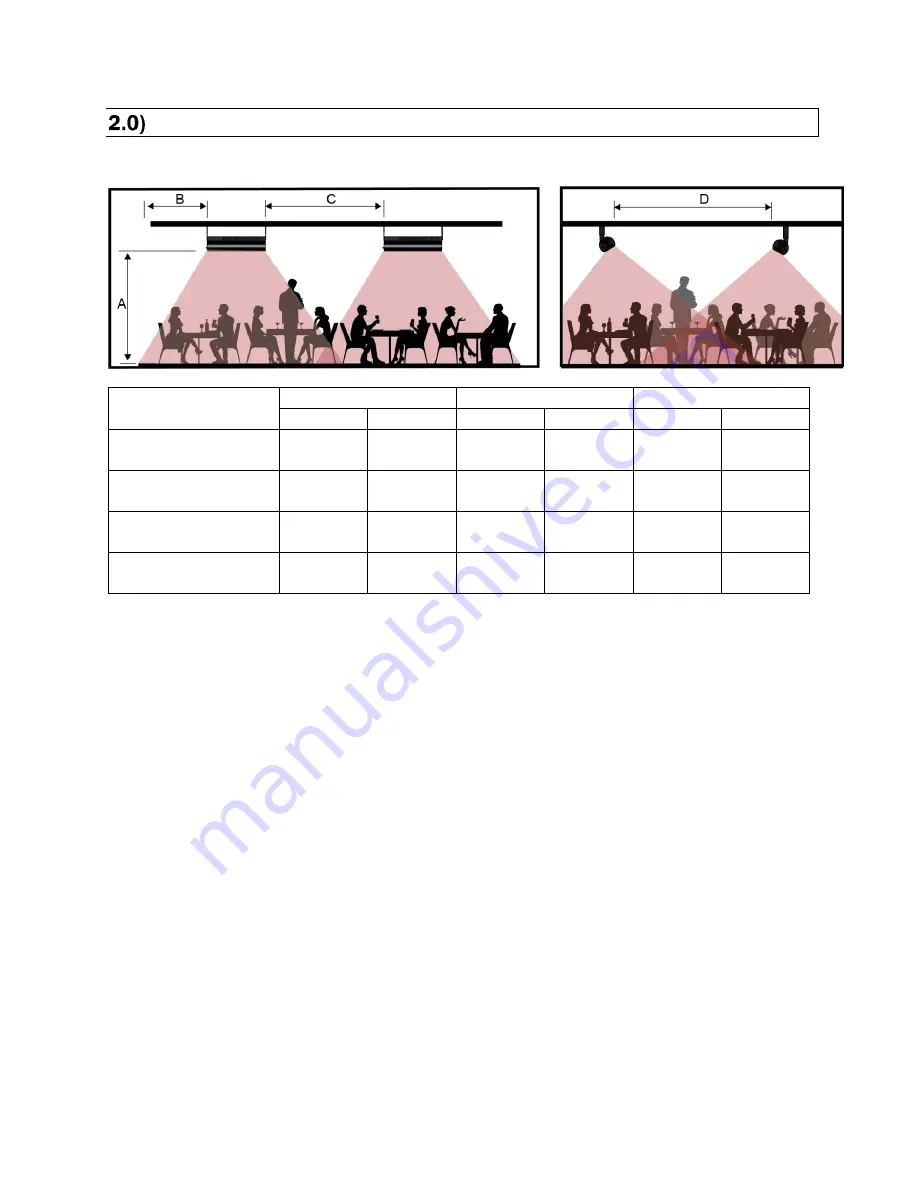
TYPICAL HEATER LAYOUTS
The diagram below shows the recommended spacing layout between heaters.
Dimension
Horizontal
15 to 30 degree angle
Above 30 degree angle
Min.
Max.
Min.
Max.
Min.
Max.
A. Mounting Height
8ft (2.5m)
11ft
(3.4m)
7ft (2.1m)
9ft (2.7m)
6ft (1.8m)
8ft (2.5m)
B. Distance to the end
of the patio
0ft (0m)
6ft (1.8m)
0ft (0m)
6ft (1.8m)
0ft (0m)
6ft (1.8m)
C. Distance between
heaters.
8ft (2.5m)
12ft
(3.7m)
7ft (2.1m)
11ft
(3.4m)
6ft (1.8m)
10ft
(3.0m)
D. Distance between
heaters*
8ft (2.5m)
16ft
(4.9m)
8ft (2.5m)
18ft
(5.5m)
8ft (2.5m)
16ft
(4.9m)
*Note the distance D for angled heaters applies when they are facing towards each other.
Note: Local codes may have special requirements regarding head clearance requirements. Some local
codes require all portions of overhead radiant heaters to be located at least 8 feet above the floor.
Below are examples of patio heating applications.
Summary of Contents for SGL Glass Series
Page 3: ......





















