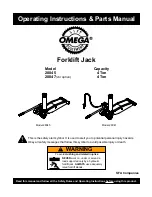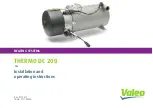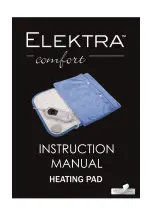
SunTouch TapeMat Installation Manual
17
Toilet
Shower
Shower
Bath Tub
Bath Tub
Closet
Bathroom layout 1: One 2' x 20' mat
Bathroom layout 2: One 2' x 15' mat, one 2' x 60' mat
Vanity
Vanity
Doorway
Do
orw
ay
Control
Control
Control
One 2' x 15' mat
One 2' x 60' mat
Toilet
Install 4"–6" from walls.
Install mats right up to the face of the
cabinet. The heat only conducts about
1-1/2" from the wire.
Install mats 4"–6" away from wax ring
(18"–20") from back wall.
Fill in triangular areas by
removing wire from mat and
securing with hot glue..
Do not begin the mat inside the shower area. The
controls should NEVER be installed in the shower
area, or where anyone in the shower could touch
the controls. Install the controls a minimum of 4'
away from the shower area.
Neverinstallthemat
inshowerwalls(or
anyotherwalls).
Locate power lead and connection
to heating element outside the
shower area.
Toilet
IMPORTANT
Seephase4forcompletedetails
andCautions.Thisapplicationinto
ashowerareamustbeverifiedby
thelocalinspectorortheauthority
havingjurisdiction.
Locate power lead and factory connection to heat-
ing wire at least 1' outside the shower area.
Heating Wire
Factory Splice
Shower Curb
Tile Thinset Mortar
Notches in Shower Curb
(Minimum 1” wide, to avoid sharp
bends in cable and ensure cable is
fully embedded in mortar.)








































