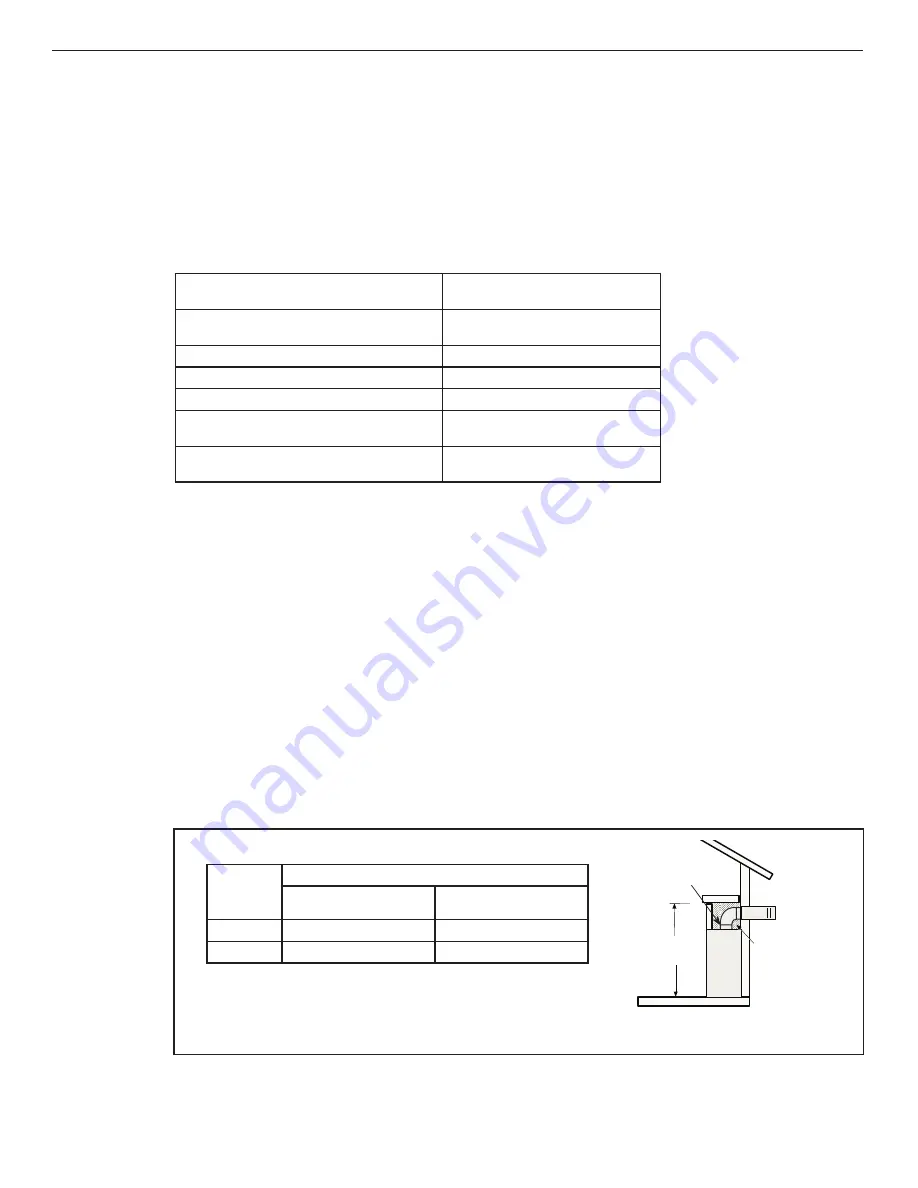
General Information
900079-02J, 05/2019
Innovative Hearth Products
DRL3000 Linear Direct-Vent Gas Fireplaces
15
MINIMUM CLEARANCES TO COMBUSTIBLES
Fireplace And Vent Clearances
The fireplace is approved with zero clearance to combustible materials on all sides
(
Table 8
),
with the following
exceptions:
• When unit is recessed, the side walls surrounding the unit must not extend beyond unit front edge
(
Figure 6
)
.
• When the unit is installed with one side flush with a wall, the wall on the other side of the unit must not extend
beyond the front edge of the unit
(
Figure 6
).
Table 8 - Minimum Clearances *
Back
1/2” (13 mm) to wrapper
0” (0 mm) to Spacers
Sides
1/2” (13 mm) to wrapper
0” (0 mm) to Spacers **
Top Spacers
0” (0 mm)
Floor
0” (0 mm)
From Bottom of Unit to Ceiling
65” (1651 mm)
Vent
3” (77 mm)—Top *
1” (26 mm)—Sides and Bottom
Front Service Clearance—
clearance immediately in front of viewing area(s)
36” (914 mm)
* 3” (77 mm) above any horizontal/inclined vent component.
** See
Page 20
for clearance requirements to the nailing flange located at each side of the unit
and any screw heads adjacent to it.
Hearth Extension
A hearth extension is not required with this fireplace. Any hearth extension used is for appearance only and does not
have to conform to standard hearth extension installation requirements.
Shelf Height
The venting attached to the top vent should be routed in a way to minimize obstructions to the space above the
fireplace. Do not insulate the space between the fireplace and the area above it
(
Table 9
)
. The minimum height from
the base of the fireplace to the underside of combustible materials used to construct a utility shelf in this fashion is
shown in
Table 9
.
NOTE:
This is a heat-producing appliance. Objects placed above the unit are exposed to elevated temperatures.
Table 9 - Combustible Shelf Height—Top Vent
Model
Top Vent with one 90° Elbow
*
Secure Vent
®
(using rigid elbow)
Secure Flex
®
(using flex elbow)
42” *
51-1/4” (1299 mm)**
53” (1345 mm)**
54” *
55” (1400 mm)**
56-3/4” (1441 mm)**
Shelf Height
(see table)
No combustibles
or insulation
in the shaded
area between
the appliance
and the shelf
above it.
* 6” straight vent section required before 90° elbow
** Includes 3” clearance to combustibles required above vent components
6” Vertical section is
required before 90° elbow*
















































