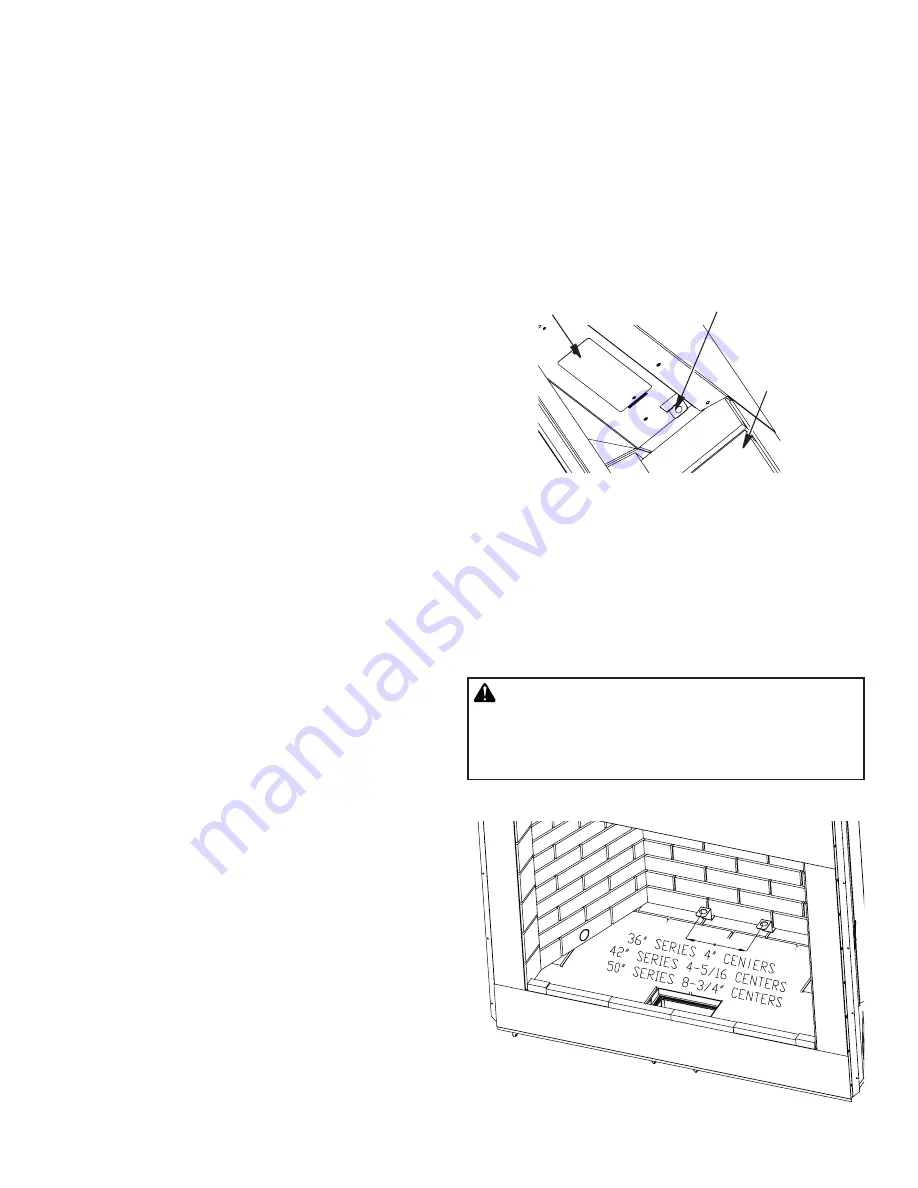
SuperiorFireplaces.us.com
127008-01_H
17
Figure 26 - Installing Grate Retainers
Figure 35 - Installing Fireplace Screen
Rating Plate
Hole for Screen Rod
Leading
Bricks
FIREBRICK WALL INSTALLATION
Continued
GROUTING INSTRUCTIONS
Material provided:
Bag of cement
Bag of sand
Material required:
Piping bag
Joints striker
Heavy duty mixing bucket
Sponge or Wet Cloth
1. Moisten brick surface with damp sponge or spray bottle just prior
to application. When bricks are wet, any excess grout mixture on
bricks will easily wipe off.
2. In a heavy duty mixing bucket, add equal parts cement and sand.
Add enough water and mix together well using a power drill with
mixing wand attachment to a yogurt like consistency. Not adding
enough water can lead to grout falling out after burning.
3. The overall length of piping bag should be about 16". If the bag is
longer than 16", cut it down to size by removing end with larger
opening. This will make the bag easier to handle.
4. Put grout mixture into piping bag making sure the smaller opening
is downward and over a moist towel to avoid spilling. Place a wet
towel over the bucket making sure it is directly on the surface of
grout mixture. This will keep the mixture moist and it will not dry
out before use.
5. Grout all joints where two firebrick walls come together.
6. Using a trowel, remove excess grout mixture by moving trowel in
the direction of the joint. Grout mixture in the joint should now be
flush with brick surface. If not enough grout is applied into each
space, grout may fall out after burning.
7. Using a joint striker, smooth out grout line.
Allow 72 hours before operating fireplace.
INSTALLING SCREEN
1. Slide round end of screen rod into rings at top of screen. Attach one
push-on nut to end of rod before attaching last ring of screen.
2. Insert the round end screen rod into hole on the left and right side
of smoke shelf (Figure 35).
3. Mount flat end of screen rod with #10 x 5/8" to center of smoke
shelf.
4. Install other screen rod in same manner.
INSTALLING GRATE RETAINERS
1. Place the provided grate retainers on the hearth as shown in Figure
36. The back of the retainer will be flush with the rear firebrick wall.
Mark the center of the hole on the hearth with a marker.
2. Drill two holes in the hearth in the marked locations using a masonry
3/16" drill bit.
3. Secure grate retainer with masonry screws provided.
WARNING: Risk of fire! Replace grate with an IN-
NOVATIVE HEARTH PRODUCTS grate only (see Parts,
pages 22 and 23). This grate has been designed to
keep the operation of your fireplace safe and efficient.
















































