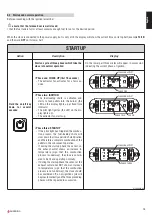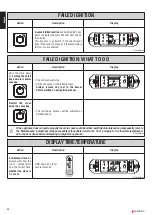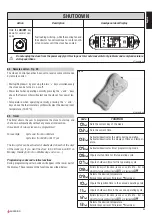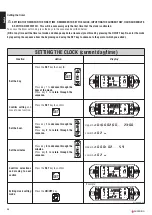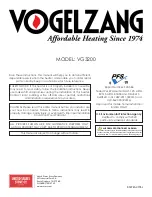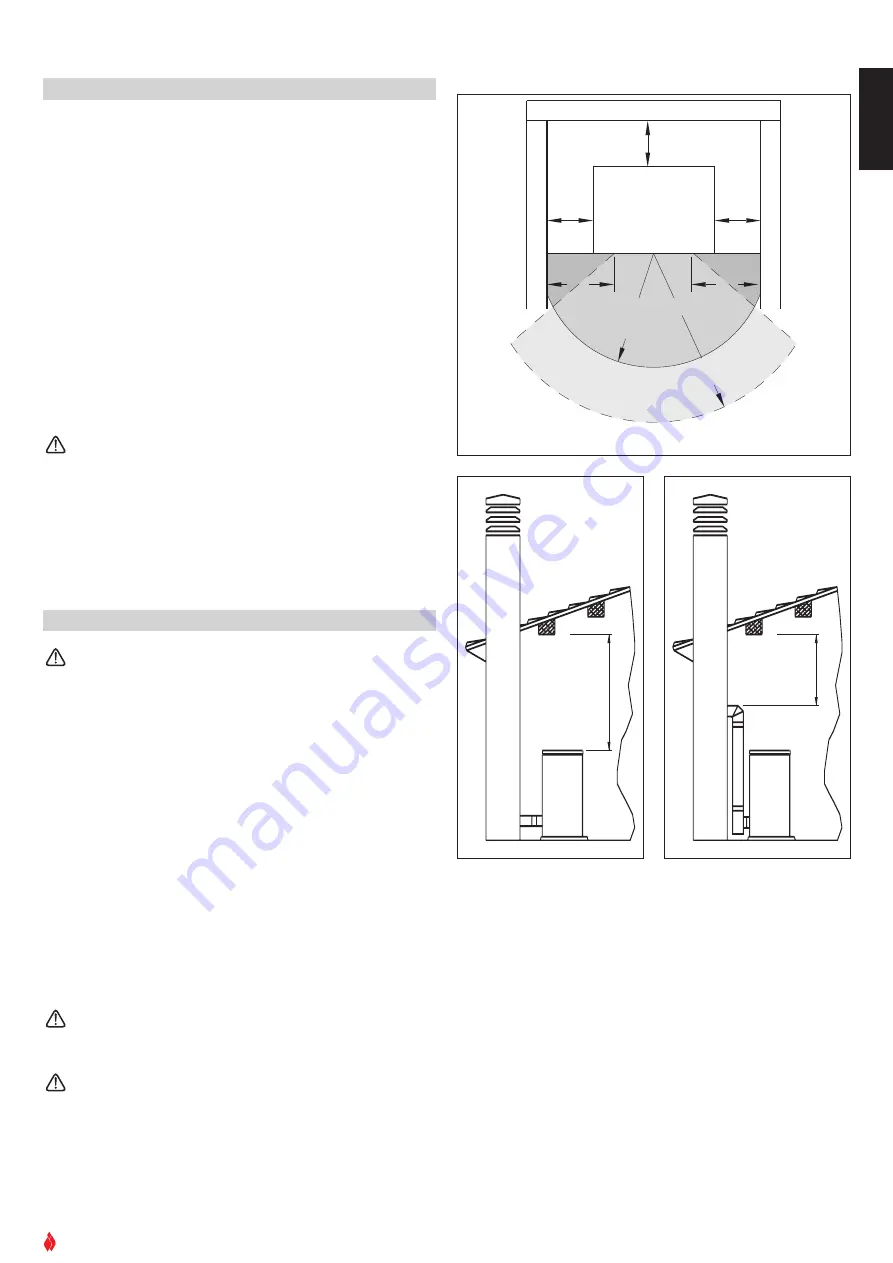
SUPERIOR
®
E
n
g
li
s
h
9
1.8
Minimum safety distances - Fig. 16÷18
With reference to the above diagram, the minimum safe distances from
heat sensitive or inflammable materials, such as load bearing and other
walls are:
A
20 cm from the wall behind the stove
B
60 cm from the side wall
C
100 cm in the radiating area
In the case of flooring that is heat sensitive or inflammable the floor
should be protected (using for example sheets of steel plate, marble or
tiles).
The minimum distances are:
D
50 cm;
E
30 cm (measured from the internal corner of the door opening).
Keep any combustible product well away from the stove when it
is lit (minimum distance from the heat radiation area), for exam-
ple: wooden furniture, curtains, carpets, combustible liquids, etc.
1.9
Flue system - Fig. 19-20
The pellet stove is not the same as other stoves. The smoke is
propelled by a fan which keeps the combustion chamber pres-
surised and the entire flue system slightly pressurised. For this
reason the flue must be completely airtight and correctly instal-
led to ensure both trouble-free operation and user safety.
- The
construction
of the exhaust system must be undertaken by spe-
cialised personnel or firms, as outlined in the following pages.
- Installation of the flue should be completed in such a way as to gua-
rantee that periodic cleaning can be carried out without dismantling
the entire system.
- Pipes
should always be sealed with silicone (not cement-based
sealants)
or specially adapted washers which will retain their elastic
and resistant properties at high temepratures (250°C). These should
be attached with 3.9mm-diameter self-threading screws.
The installation of flaps or valves which might block the pas-
sage of the smoke is not permitted.
The installation of other devices (boilers, extractor hoods etc)
which might release fumes or vapours into the flue system is
not permitted.
Zo
na
radi
ante dell'a
pertura
del
foc
ol
ar
e
Parete posteriore
Protezione a pavimento
A
B
B
E
D
C
STUFA
P
a
re
te
l
a
te
ra
le
P
a
re
te
l
a
te
ra
le
E
DT2030059-01
Fig. 16
M
IN
4
0
c
m
DT2030335-00
Fig. 17
M
IN
4
0
c
m
DT2030336-00
Fig. 18
Rear wall
Floor protection
Radiating zone
S
id
e
w
a
ll
S
id
e
w
a
ll
STOVE



















