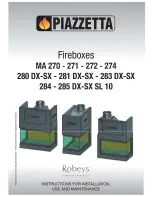
Facing
1. Combustible material must be installed flush
with the fireplace. It may not project in front
of and on the fireplace (i.e. the steel facade
of the fireplace)
(
Figure 12
)
.
Figure 12
Figure 11
Figure 13
1/2” Drywall
2 x 3 Min.
Spacer
Spacer
2 x 3 Min.
1/2” Drywall
Mantel
45”
(1143mm)
Min.
Door
Non-Combustible Facing
Figure 10
Insulated Chase Construction
Floor
Ceiling
Wall
• Must have the same firestopping
resistance as adjacent wall.
• Must have the same insulation as
adjacent ceiling.
• Follow local rules regarding framing
construction.
7’
(2.1 m)
Min.
Attic Radiation
Shield
Roof Support
Storm Collar
Flashing
Drywall or Any Rigid
Material
2 x 4
FIREPLACE
1/2” Plywood
6’ 8”
(2 m)
Min.
Firestop
Insulate Joists
Same As Ceiling
Draft Stops
Firestop
CTDT
Termination
Note: Non-
Combustible
Chase
Flashing
Must Be
Used To
Cover
Chase
Opening
8'
Level
8’
(2.4 m)
Level
Outside
Base
Insulation
(Thermal Barrier)
Solid
Continuous
Surface
NOTE: It is recommended that the chase
walls and floor be insulated in the same
manner, using the same insulation, as
the rest of the building, below the attic.
SEE NOTE
Nailing Flanges
Four nailing flanges are provided to secure the
fireplace to the floor
(see
Figure 11
)
. Bend
the nailing flanges down so that each flange is
flush with the floor, then using nails or screws,
secure the fireplace to the floor (2 places each
side). The heads of the screws or nails must
be large enough to completely cover the holes
in the nailing flanges.
2. Non-combustible materials such as brick,
stone or ceramic tile may project in front of
and onto the fireplace facing
(
Figure 13
)
.
Mantel
The mantel must be installed at least 45” (1143
mm) above the base of the fireplace
(
Figure 12
)
.
Nailing Flange
(2 places each side)
Unbend to floor
and nail/screw
Fireplace Side
NOTE: DIAGRAMS & ILLUSTRATIONS ARE NOT TO SCALE.
11
12” Max.
(305mm)
Summary of Contents for WCT4820WS
Page 26: ...26 NOTES ...












































