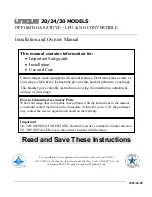
8
Figure 3-1: Straight Wall Installation
Figure 3-2: Corner Installation
Figure 3-3: Space Required for Forced Hot Air System
Installations
Refer to Sections 4.1 and 4.2
Figure 3-4: Space Required for Fresh Air Kit
Installations
Refer to Sections 4.1 and 4.2
INSTALLATION INSTRUCTIONS
Before installing the unit, consult an authority having jurisdiction
(such as your municipal building department, your fire department,
your fire prevention department...) for any local codes and whether
a permit is required. In the absence of local codes, refer to the CSA
B365 Installation Code for Solid Burning Appliances and Equipment
(Canada) or the ANSI NFPA 211 Standard for Chimneys,
Fireplaces, Vents and Solid Fuel-Burning Appliances (USA).
CAUTION: Modifications/alterations to the unit/installation
without written authorization from SUPREME FIREPLACES
INC. are strictly forbidden and will void the warranty.
Refer to
Section 1 for further safety information. Carefully read the
instructions below before installing your Elegance 42.
3.1 Location
Determine the location of the Elegance 42 by taking into
consideration the following criteria:
•
The size of the room with respect to the heat output of the
fireplace.
•
The proximity of windows, doors, and traffic flow.
•
The necessary amount of space in front of the unit for the hearth
extension and mantel (Refer to Sections 3.6 and 3.8).
•
The clearances to combustible materials.
•
The passage of the chimney.
If possible, select a location for the fireplace that will minimize the
number of offsets in the chimney course. Offsets will reduce the
draft, complicate the chimney sweeper’s work, and increase
installation costs. Do not install an offset directly onto the
unit/anchor plate. Technical drawings outlining the chimney route
should be prepared prior to the installation. NOTE: The cutting of
joists and rafters for floor, ceiling, and roof chimney penetrations will
affect the load bearing capacities of the dwelling structure. To
determine whether additional support is required, consult your local
building codes. Improper cutting of chimney openings in the attic
and roof will affect the bearing and thermal insulating capacity, as
well as the weather tightness of the dwelling. Avoid incorrect
workmanship by consulting a professional engineer or a certified
installer.
Through examination of the floor construction, ensure that the
fireplace and chimney system is resting on a surface capable of
withstanding its weight. Consult your building codes to see whether
additional structural supports are required (applicable for rare and
isolated cases).
Avoid having the chimney outlet near any obstructions (such as
trees and roof offsets) as the draft of the chimney may be affected
by wind turbulence. Ideally position the outlet of the chimney at the
highest area of the roof.
NOTE: It is strongly recommended to install a carbon monoxide
(CO) and smoke detector near the location of the unit.
Summary of Contents for 38SF
Page 43: ...40 CERTIFICATION LABEL...












































