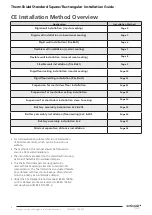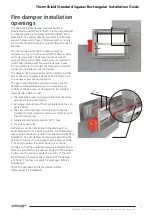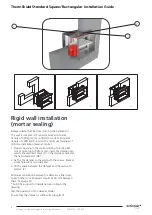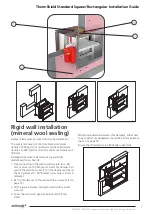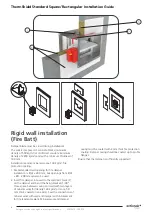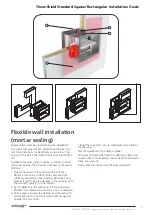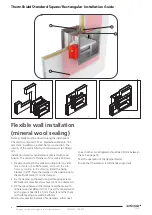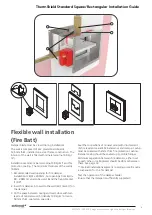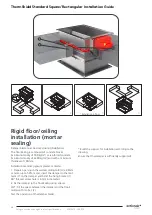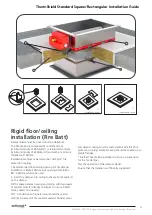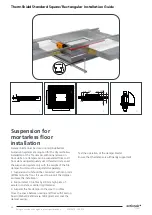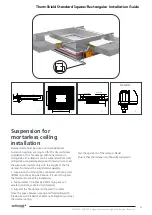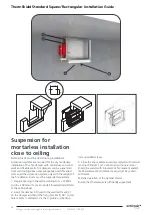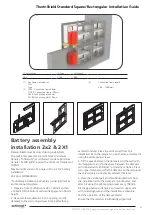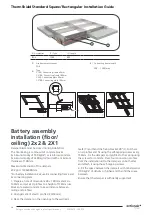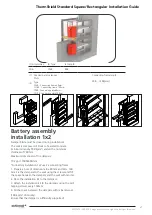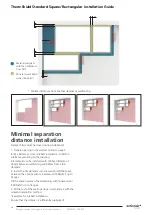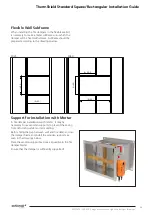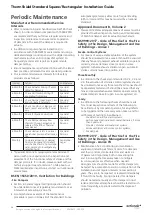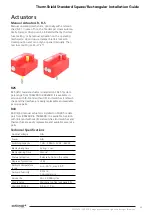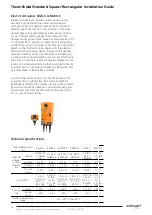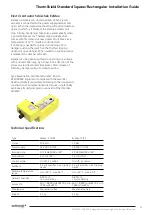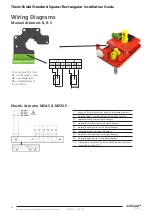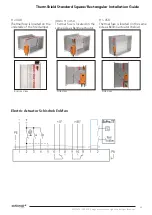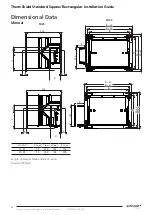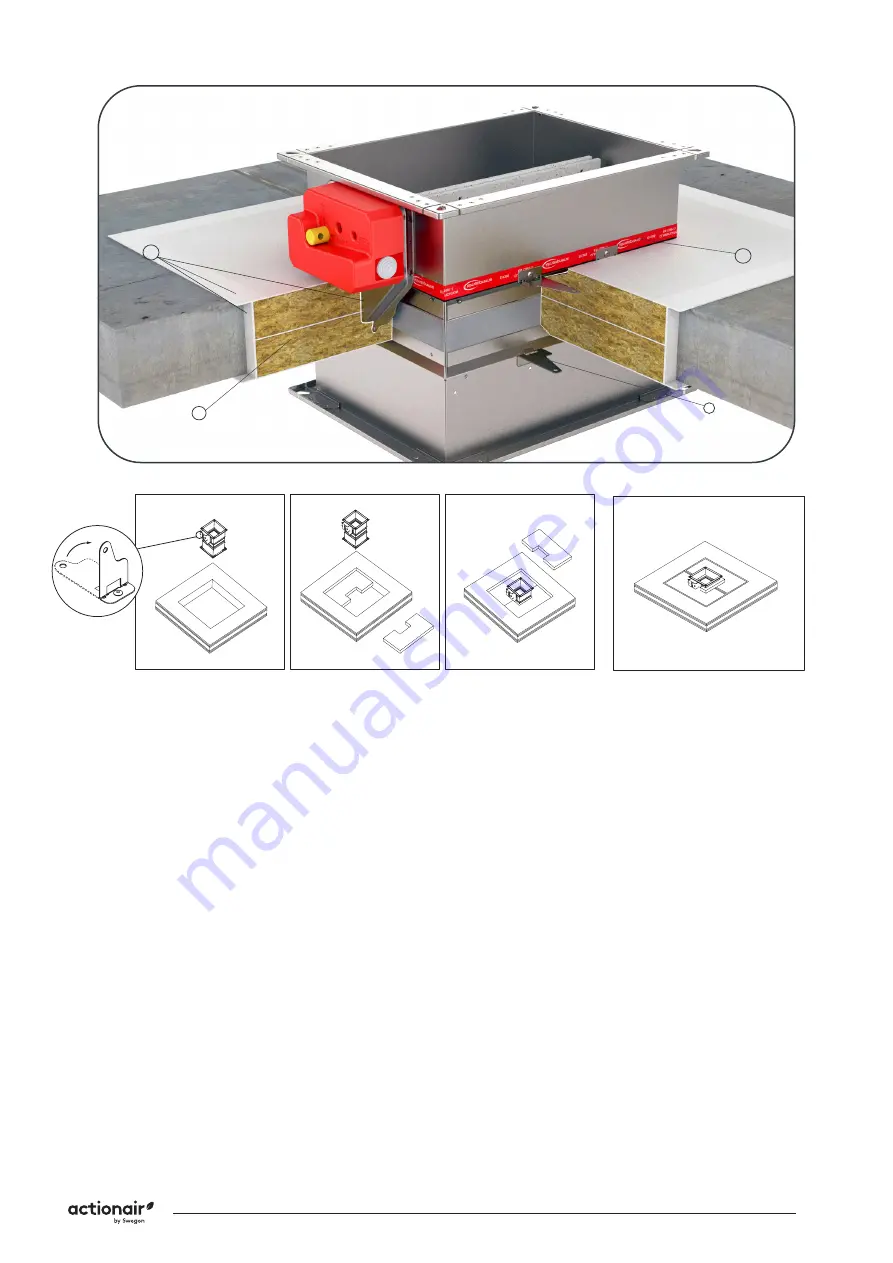
11
20210615 - L00010 Swegon reserves the right to alter specifications.
ThermShield Standard Square/Rectangular Installation Guide
5
1
6
7
*Installation in floor
Rigid floor/ceiling
installation (Fire Batt)
Damper blade must be closed during installation!
The floor/ceiling is composed of concrete blocks
(minimum density of 550 kg/m³) or reinforced concrete
(minimum density of 2200 kg/m³) and with a minimum
thickness of 100mm.
Installation material: mineral wool
≥
140 kg/m³, fire
protection coating.
1.Recommended floor/ceiling opening for fire damper
installation is B(H)+ 200mm, but openings from B(H)+
80…300mm can also be used.
2. Insert fire damper into ceiling to the wall limit mark (7)
on the damper.
Fill the space between casing and ceiling with two layers
of mineral wool (5) (density 140 kg/m³ or more, 50mm
thick, coated on one side).
3/3*. Connections of mineral wool should be sealed
with (6) intumescent fire resistant sealant. Mineral wool
and damper casing must be coated with 2mm thick fire
protection coating. Damper casing should be coated up to
profile flanges.
* Fire Batt floor/ceiling installations require a suspension
for the fire damper.
Test the operation of the damper blade!
Ensure that the damper is sufficiently supported!
*Installation in ceiling
1
2
3
4


