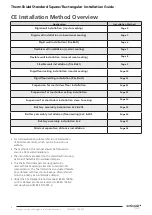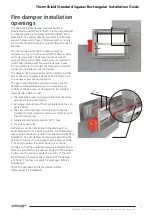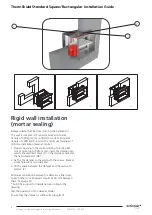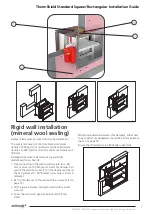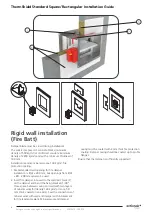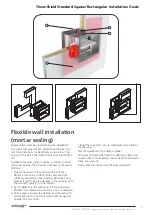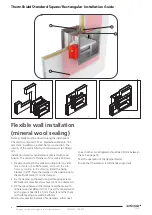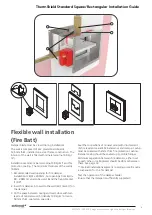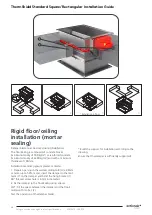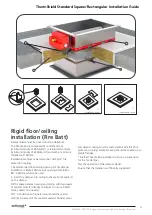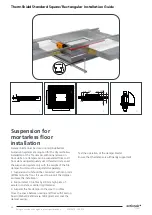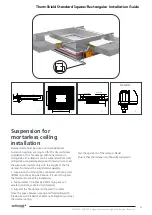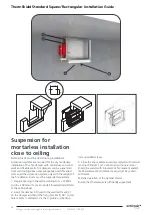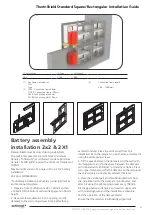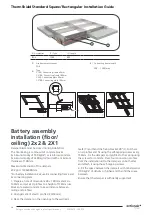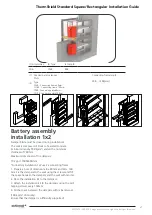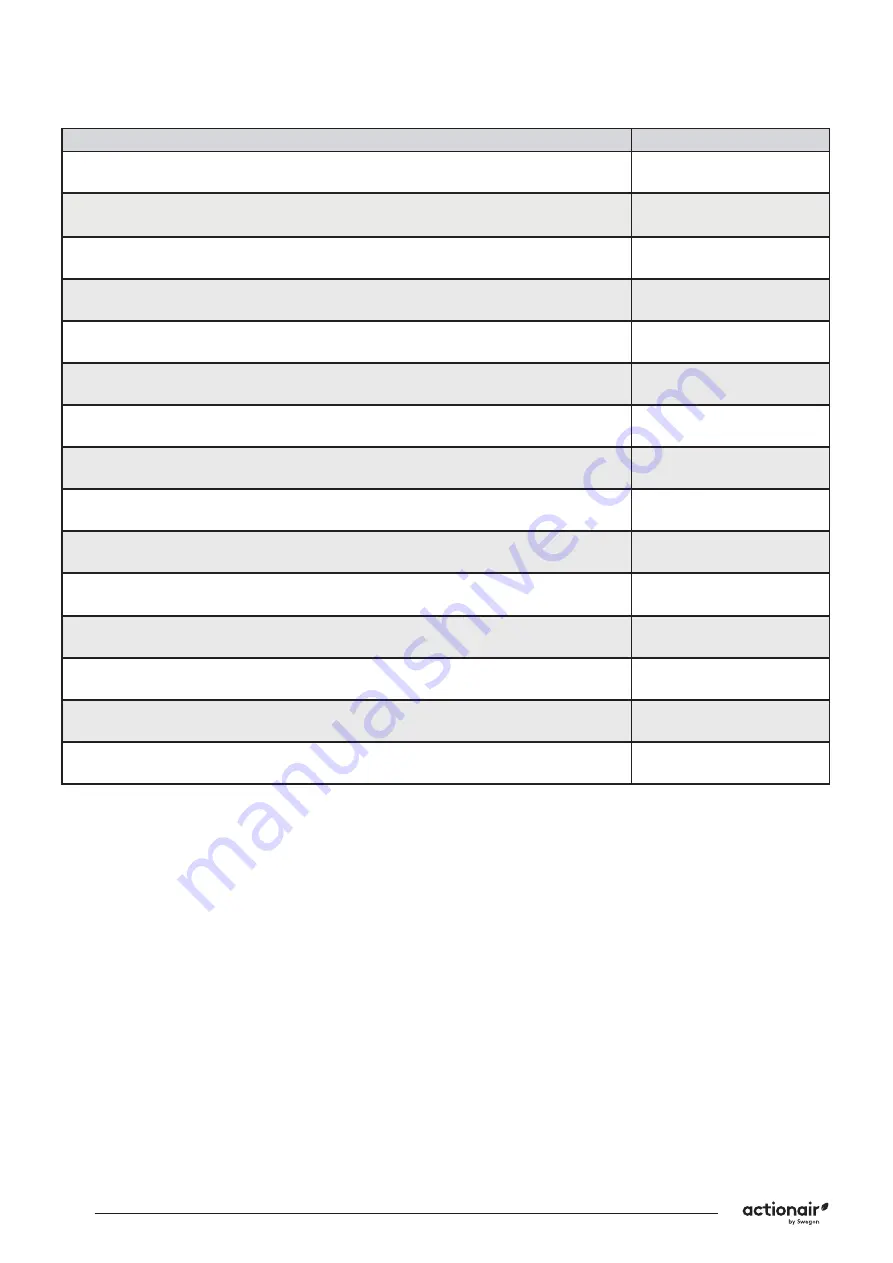
ThermShield Standard Square/Rectangular Installation Guide
2
Swegon reserves the right to alter specifications. 20210615 - L00010
Application
Installation Method
Rigid wall installation (mortar sealing)
Page 4
Rigid wall installation (mineral wool sealing)
Page 5
Rigid wall installation (Fire Batt)
Page 6
Flexible wall installation (mortar sealing)
Page 7
Flexible wall installation (mineral wool sealing)
Page 8
Flexible wall installation (Fire Batt)
Page 9
Rigid floor/ceiling installation (mortar sealing)
Page 10
Rigid floor/ceiling installation (Fire Batt)
Page 11
Suspension for mortarless floor installation
Page 12
Suspension for mortarless ceiling installation
Page 13
Suspension for mortarless installation close to ceiling
Page 14
Battery assembly installation 2x2 & 2X1
Page 15
Battery assembly installation (floor/ceiling) 2x2 & 2X1
Page 16
Battery assembly installation 1x2
Page 17
Minimal separation distance installation
Page 18
•
For full classifications please refer to our Declaration
of Performance (DoP), which can be found on our
website.
• The methods in this manual should be followed to
ensure a CE-marked installation.
• The instructions are based on the tested method using
Actionair ThermShield fire/smoke dampers.
• Our ThermShield dampers are designed to be
used with fire separating elements to maintain fire
compartments. The ThermShield is an actuated failsafe
close damper with low smoke leakage, often referred
to in the industry as a Fire/Smoke damper.
• Under the Fire Damper Product standard BS EN 15650
our Fire Damper products are tested to BS EN 1366-2
and classified under BS EN 13501-3.
CE Installation Method Overview


