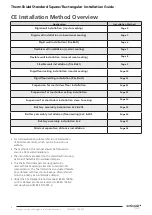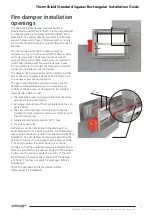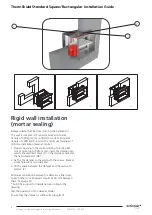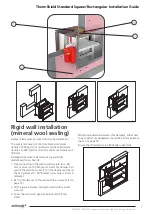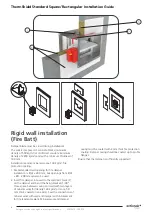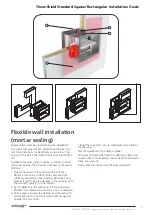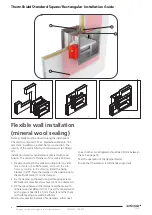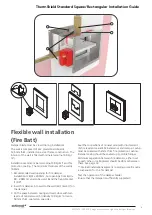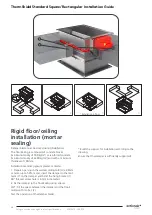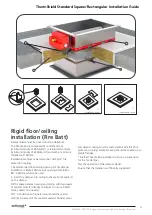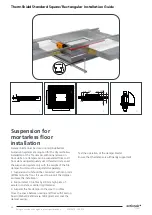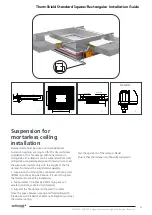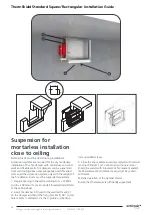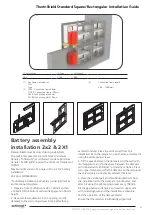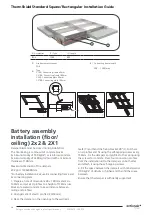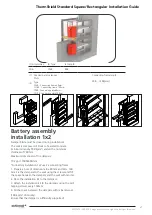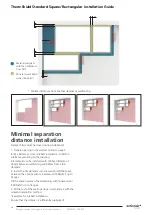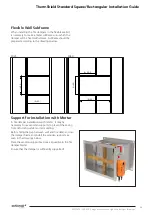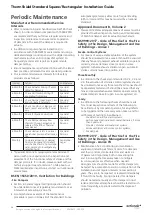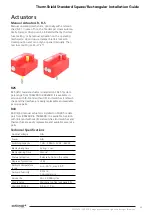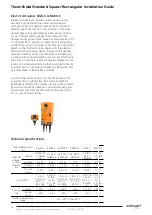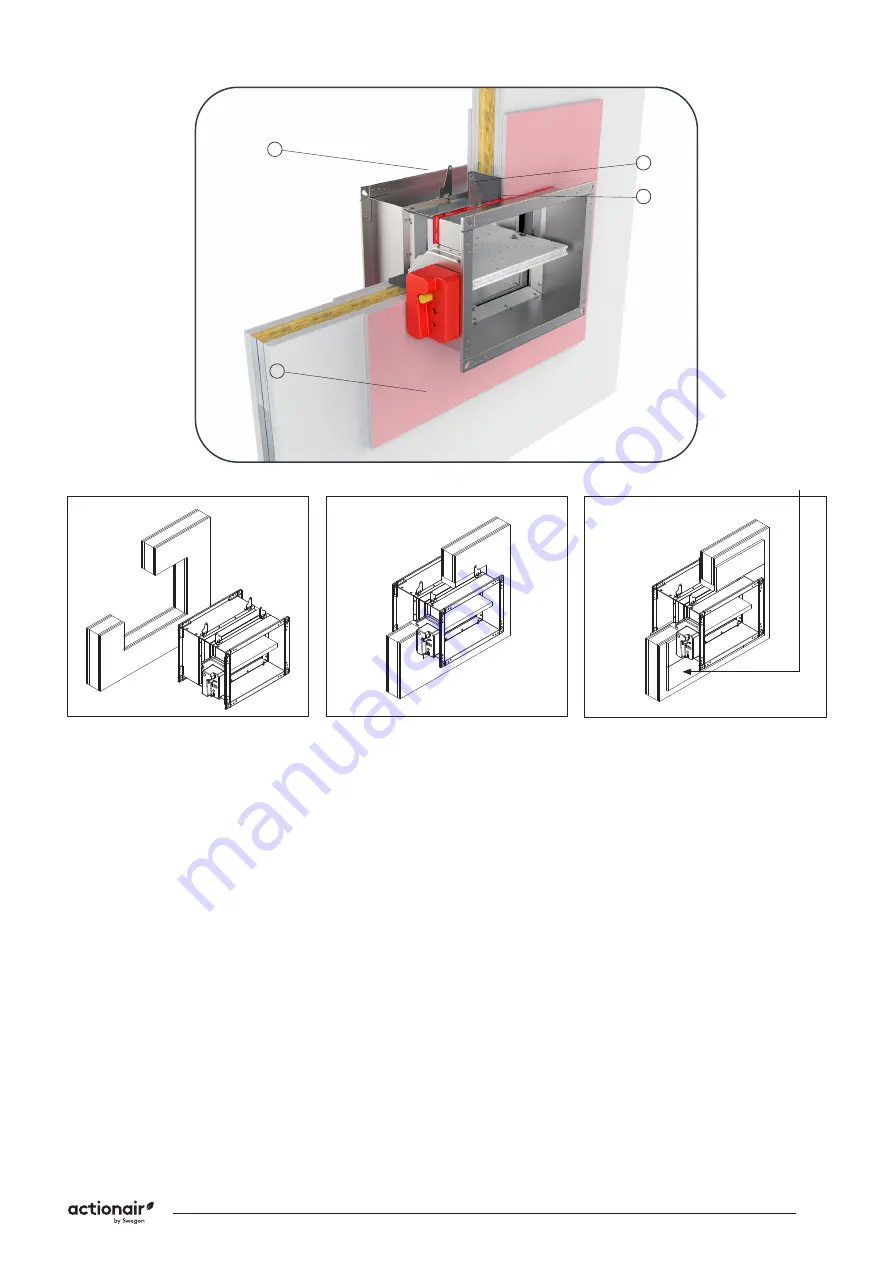
7
20210615 - L00010 Swegon reserves the right to alter specifications.
ThermShield Standard Square/Rectangular Installation Guide
1
2
4
7
Flexible wall installation
(mortar sealing)
Damper blade must be closed during the installation!
The wall is composed of 2x2 plasterboard boards, 12,5
mm thick, installed on a steel frame construction. The
interior of the wall is filled with mineral wool (
≥
100 kg/
m³).
Installation material: gypsum plaster or mortar, covered
with cover boards. The minimum thickness of the wall is
100 mm.
1.
Prepare opening in the wall according to B (H) +
80 mm or more (up to 50% more), and build the
subframe according to the drawing. Bend the fixing
bracket (1) 90°. Place the damper in the opening up to
the wall limit mark (7) on the damper.
2.
Fix the damper to the wall using self-tapping screws
Ø3,5x45 mm (bracket screw hole is 6 mm in diameter).
3. Fill the space between the damper and the wall with
mortar sealing (2). Cover the mortar with (4) gypsum
boards (12,5 mm thick).
* Build the support for mortar installation according to
the drawing.
Test the operation of the damper blade!
Minimum seperation between fire dampers, either next
to each other or ceiling/wall, should be 30 mm between
them. See page 18.
Ensure that the damper is sufficiently supported!
625
625
> 440
625
625
> 440
625
625
> 440
1
2
3


