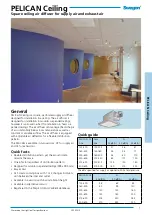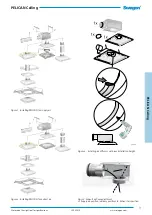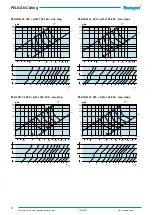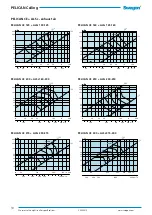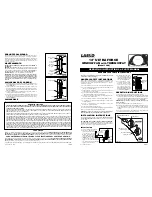
We reserve the right to alter specifications.
2008035
PELICAN Ceiling
PE
LIC
A
N Ce
ilin
g
Square ceiling air diffuser for supply air and exhaust air
General
PELICAN Ceiling is a square, perforated supply air diffuser
designed for installation in a ceiling. The air diffuser is
designed for installation in modular suspended ceilings;
however it is also well-suited for installation in fixed sus-
pended ceilings. The air diffuser can manage the discharge
of air substantially below room temperature as well as
constant or variable airflow. The air diffuser is equipped
with adjustable air deflectors for a flexible distribution
pattern.
The PELICAN is available in two versions: CS for supply air
and CE for exhaust air.
Quick facts
Flexible distribution pattern, yet the acoustic data
remains the same
One K-factor regardless of distribution pattern
Designed for modular suspended ceilings (595 x 595 mm)
Easy access
ALS commissioning box with or 2 changes in dimen-
sion between the inlet and outlet
Available in a version with low installation height
Available in alternative colours
Registered in the MagiCAD and CadVent databases
•
•
•
•
•
•
•
•
Quick guide
PELICAN CS
Size
ALSc
Size
25 dB(A)
l/s
30 dB(A)
35 dB(A)
25-400
00-25
27
36
47
60-400
25-60
38
54
72
200-600
60-200
58
80
0
250-600
200-250
83
07
50
35-600
250-35
25
50
80
400-600
35-400
80
25
255
The data specified for supply air applies to 50 Pa total pressure.
PELICAN CE
Size
25 dB(A)
l/s
30 dB(A)
35 dB(A)
25-400
58
69
85
60-400
83
99
20
200-600
30
55
80
250-600
55
80
230
35-600
205
240
285
400-600
370
445
520

