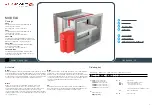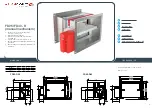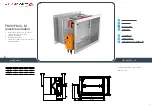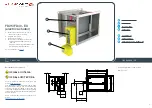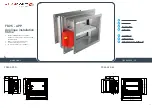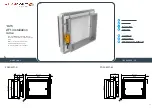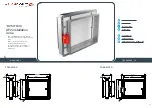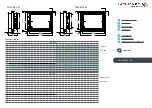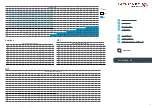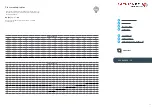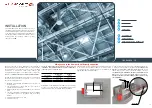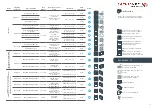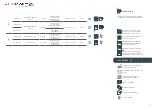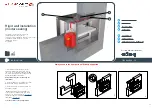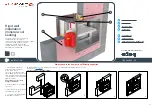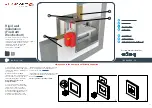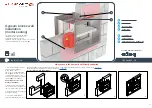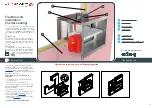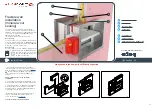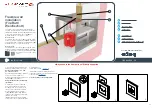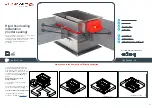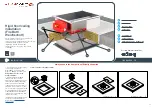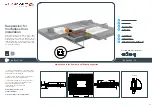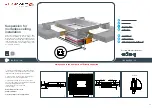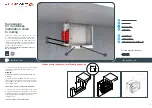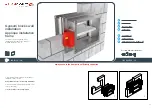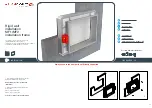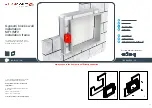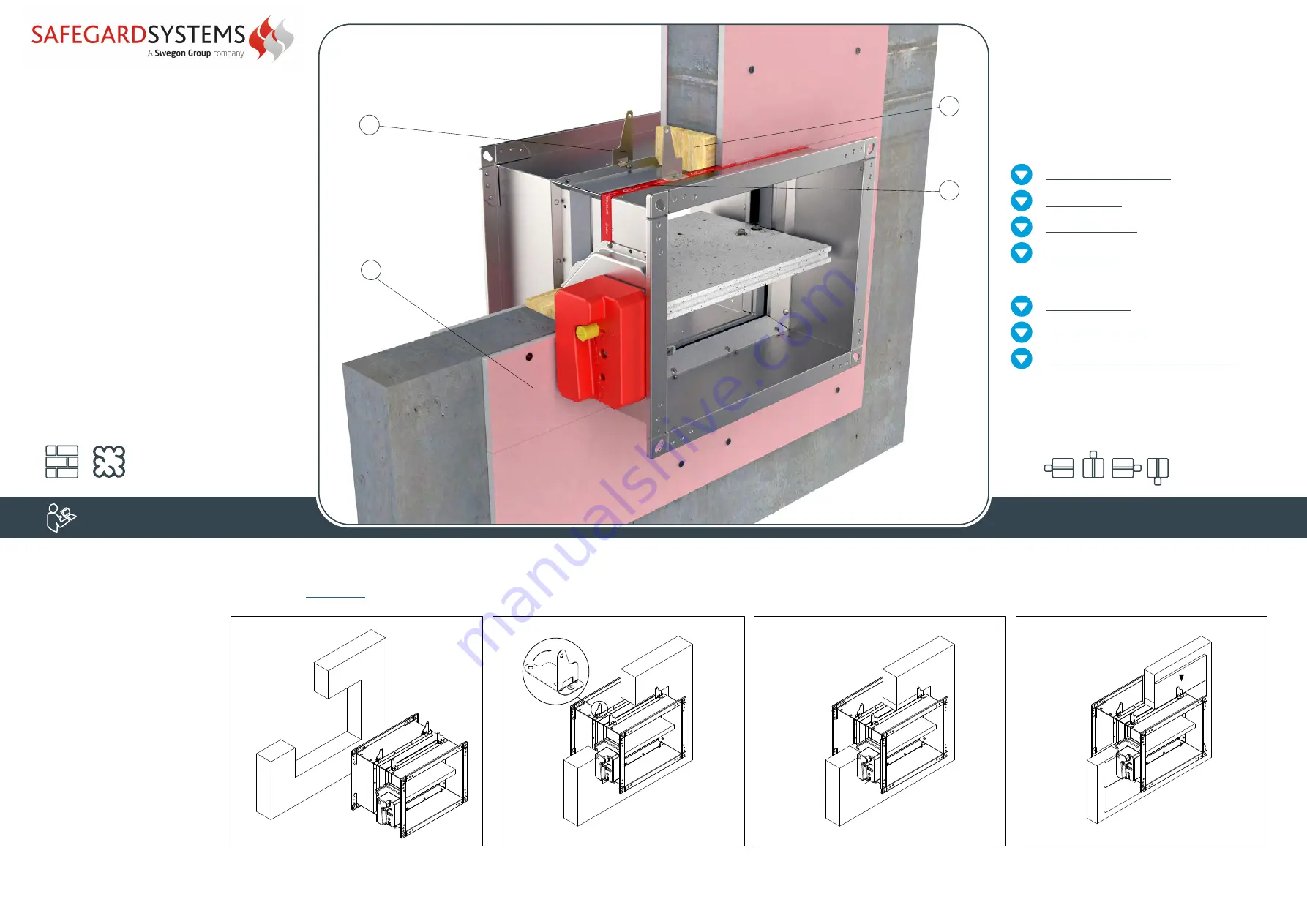
20
FIRE DAMPER - FD
Possible damper orientations
Rigid wall
installation
(mineral wool
sealing)
The wall is composed of concrete blocks
(minimum density of 550 kg/m³) or
reinforced concrete (minimum density of 2200 kg/m³)
and with a minimum thickness of 100 mm.
Installation material: mineral wool
(C)
(minimum density of 100 kg/m³) covered with
plasterboard cover boards
(D)
.
1. Recommended wall opening
for the fire damper installation is
B (H) + 80 mm or more
(up to 50% more). Bend the fixing
bracket
(A)
90° (bracket screw hole is
6 mm in diameter). Place the damper
in the opening up to the
wall limit mark
(B)
on the damper.
Damper blade must be closed
during the installation!
2. Fix the fire damper to the wall with
the screws.
3. Fill the space between casing and
wall with mineral wool
(C)
.
4. Cover the wool with GKF gypsum
boards
(D)
(12,5 mm thick).
D
A
B
C
1
2
3
4
*Multiple fire dampers can be installed next to each other or ceiling/wall with the minimal distance of 30 mm
between them,
.
Test the operation of the damper blade!
INSTALLATION
Always e
nsure the damper is sufficiently supported

