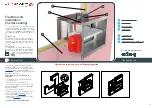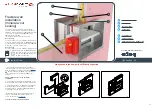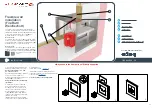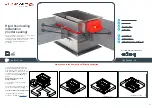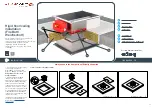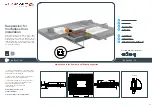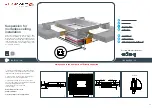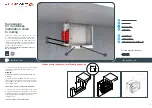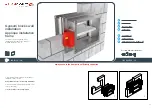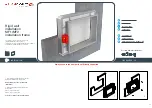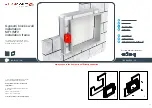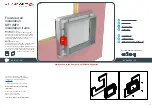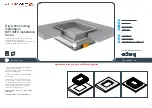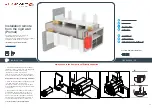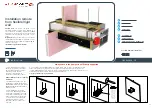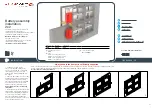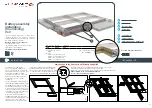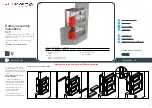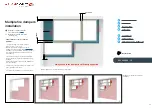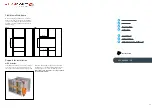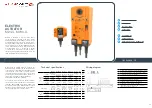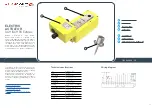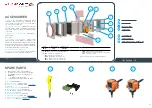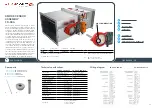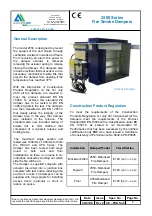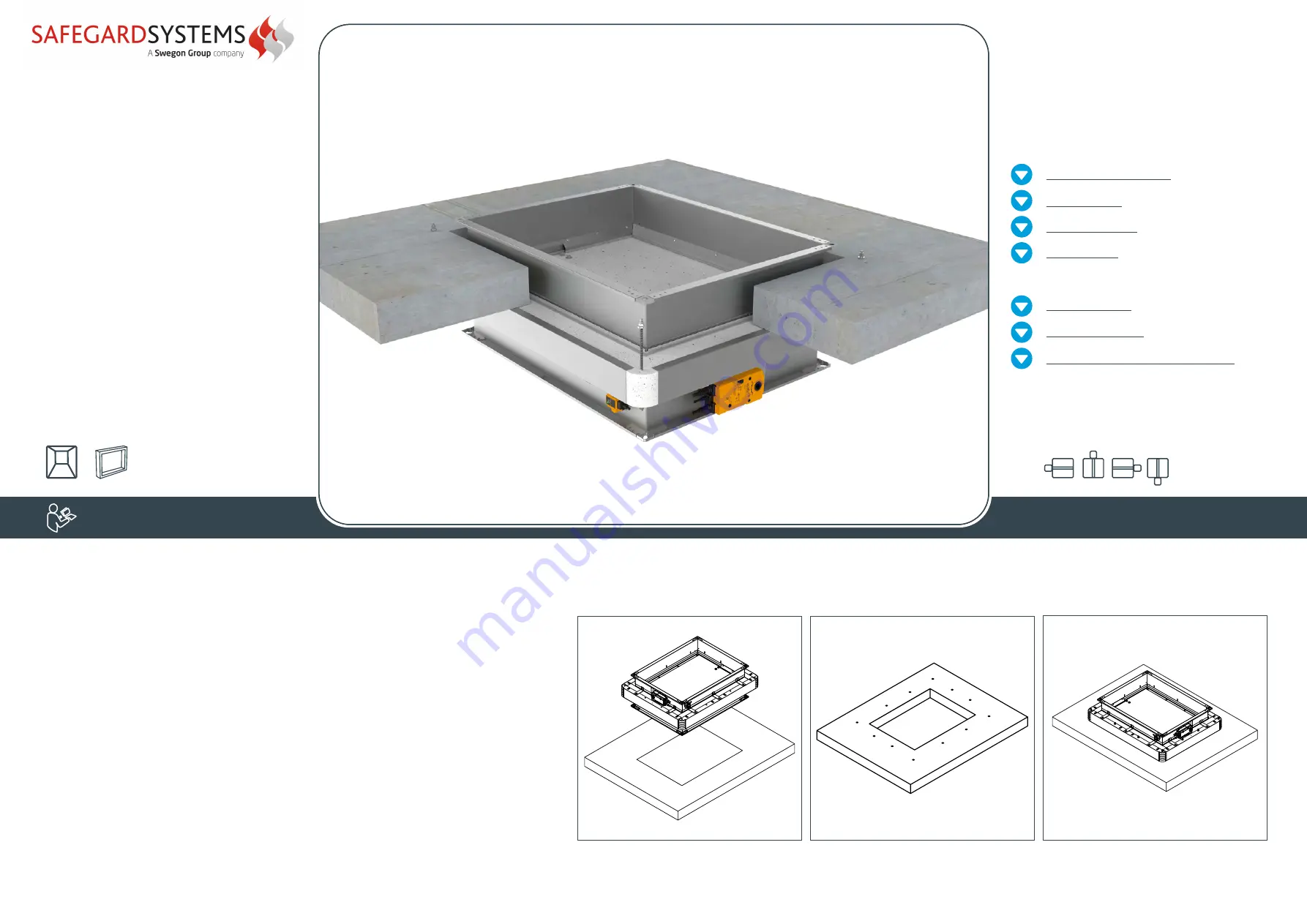
37
FIRE DAMPER - FD
Possible damper orientations
Rigid floor/ceiling
installation
MF1/MF2 installation
frame
The floor/ceiling is composed of concrete blocks
(minimum density of 550 kg/m³) or
reinforced concrete (minimum density of 2200 kg/m³)
and with a minimum thickness of 100 mm.
2
1
3
1.
Recommended opening for the fire damper
installation is B (H) + 80 mm.
Insert the fire damper into the opening and mark
the places for drilling holes.
2. Remove the fire damper and drill the marked
places (8 mm).
3. Mount 4/12 sets of pre-cut threaded rods,
washer, nut and counternut on one side. Place
pre-assembled threaded rods in holes in floor/
ceiling, and place the damper in the opening.
Tighten the tightening sets from oposite side
with washer, nut and counternut.
Damper blade must be closed during
installation!
Test the operation of the damper blade!
INSTALLATION
Always e
nsure the damper is sufficiently supported

