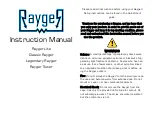
11
PB 8242-PB 8244
11
Fig. 3
Fig. 4
A. Frame Construction cont.
1.
Using two (2) 4'' x 4'' x 96'' from
(Fig. 2)
, measure and position brackets on 4'' x 4'' x 96’’ as shown in
(Fig. 3)
.
2.
Attach upper and lower 5/4'' boards as shown in
(Fig. 4)
82-1/2''
Frame 1
Frame 1
Frame 1 Construction
•WARNING•
Avoid splitting your
lumber by offsetting
your screws at least
3/4’’ from edge.
2-1/2'' screw
(3)
2-1/2''
screws
per joint
5/4'
' x 4
'' x
47-1
/2''
5/4'
' x 4
'' x
47-1
/2''
Screws must be
vertically aligned to pass
through the gap in the
Wrap Loc Brackets.
(2)
2'' lag screws
Per Bracket
2'' Lag screw
Double check to make
sure structure is square
FLIP
FRAME
OVER
GAP












































