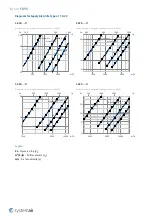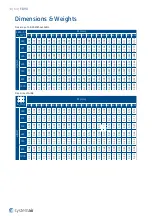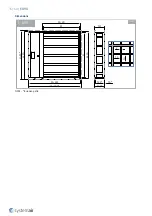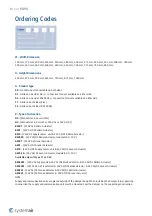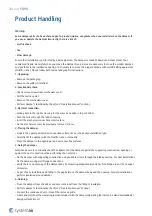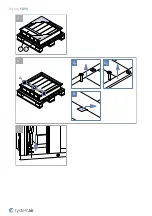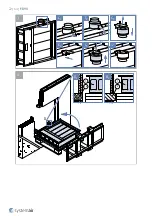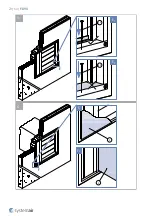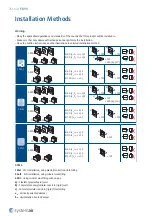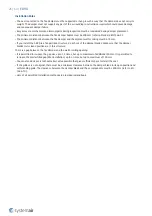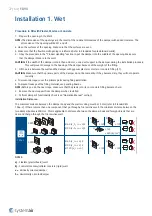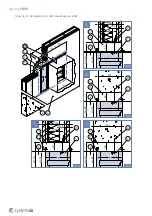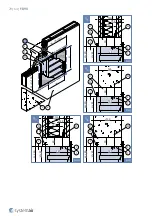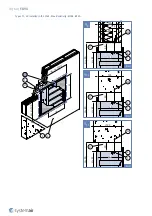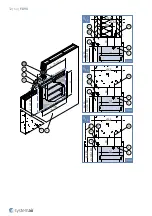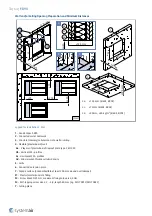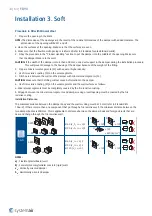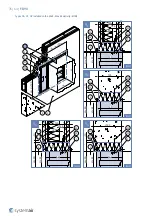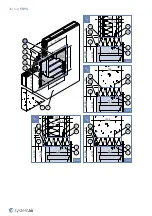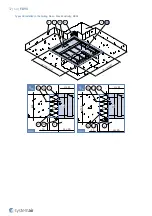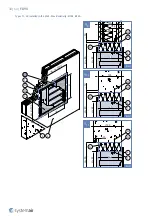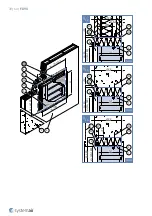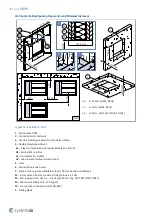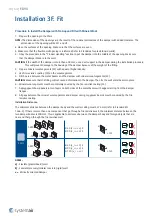
26/64 |
F-B90
Installation Rules
• The duct connected to the fire damper must be supported or hung in such a way that the damper does not carry its
weight. The damper must not support any part of the surrounding construction or wall which could cause damage
and consequent damper failure.
• Easy access to mechanism and internal parts during inspection must be considered during damper placement.
• The minimum distance between the fire damper bodies must be 200 mm (refer to Standard EN 1366-2).
• The minimum distance between the fire damper and the adjacent wall or ceiling must be 75 mm.
• If you install the F-B90 in a fire partition structure, do a check of the damper blades. Make sure that the damper
blades in its closed position are in this structure.
There is a gap between the fire damper and the wall or ceiling opening:
• It is permitted to increase the gap size up to 1,5 times, but up to maximum of additional 30 mm. It is permitted to
increase the mortar filled gap (Wet installation) up to 4 times, but up to maximum of 150 mm
• You can also decrease it to the smallest value possible that gives sufficient space to install the seal.
• If the grilles are not original, there must be a minimum clearance between the damper blade in its open position and
self-standing grille. The clearance between the damper blade and these components must be 200 mm (refer to EN
1366-10).
• Lists of all permitted installation methods are provided in Handbook.
Summary of Contents for 178818
Page 1: ...F B90 Multiblade Fire Damper Handbook...
Page 21: ...21 64 F B90 5 1 1 2 B A1 A2 3 A1 B A2...
Page 22: ...22 64 F B90 C1 C2 C3 C4 C5 i D 4 1 8 1 Fx D1 D2...
Page 23: ...23 64 F B90 F3 5 2 E F F3 E1 E2 5 F1 F2 6...
Page 48: ...48 64 F B90 Wire preparation C1 A1 A2 B C2 C2 H B G A1 A2 B 2 1 C2 C1...
Page 61: ...61 64 F B90 D1 D2 D3 P13 P13 E E H B G 1 2 H...
Page 64: ...Systemair DESIGN 2021 08 25 Handbook_F_B90_en GB...


