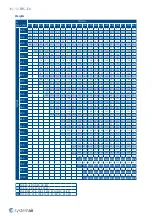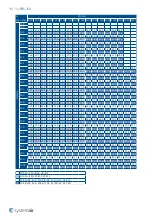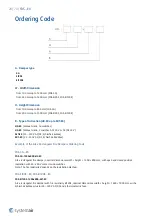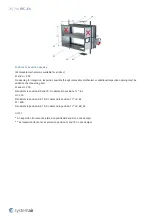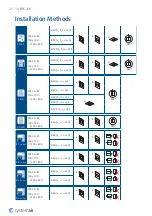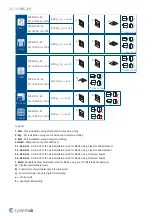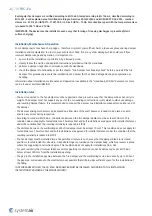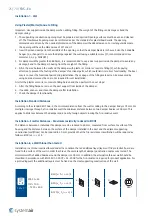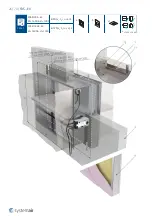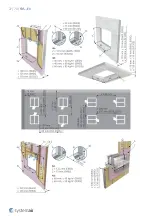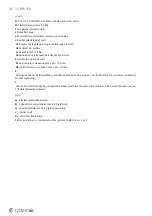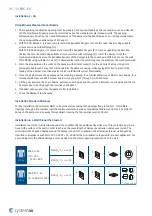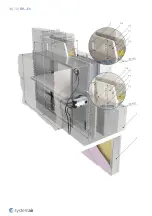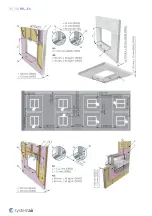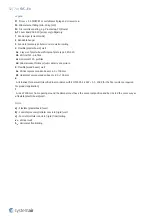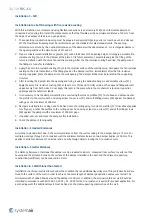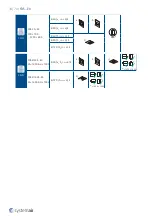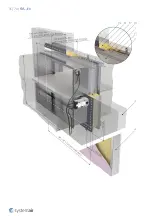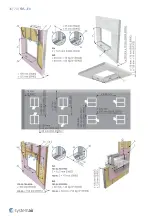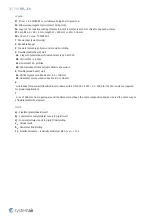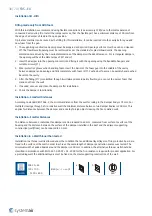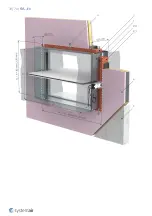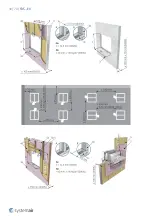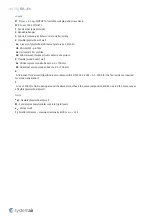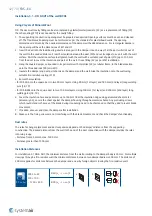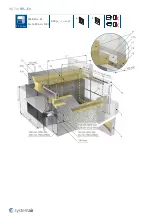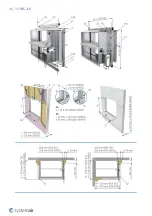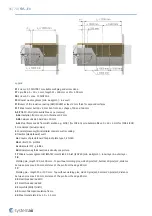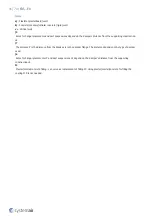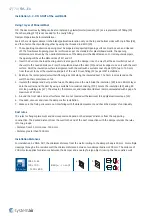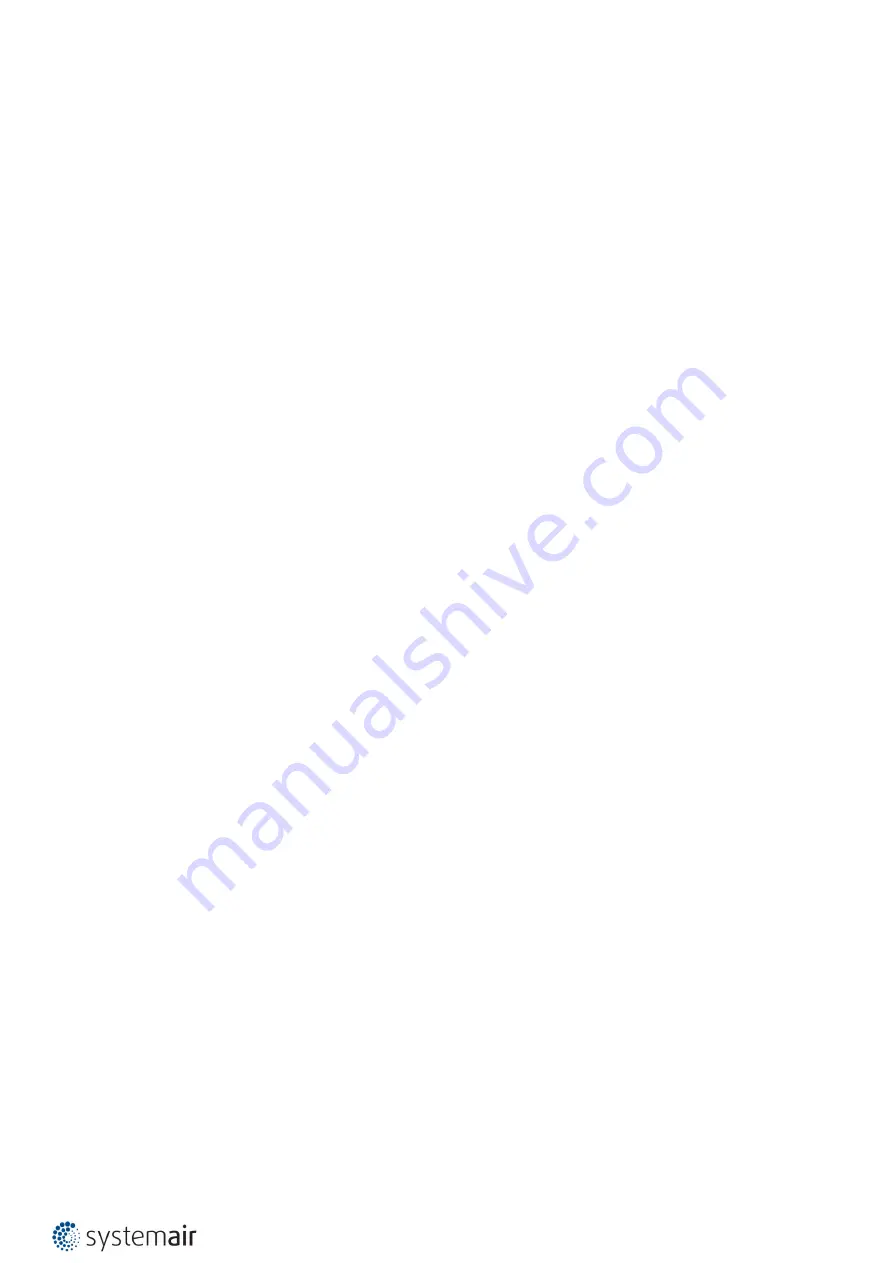
32/70 |
FDS...EX
Legend
F1
Screw ≥ 5,5 DIN7981 or suitable wall plug and screw size 6.
F3
Mineral wool filling (min. 50 kg/m3)
F4
Fire resistive coating, e.g. Promastop-CC/Promat
A1
Cover board CBS-FD (accessory) obligatory
1
Fire damper (actuator side)
2
Bendable hanger
3
Concrete/masonry/cellular concrete wall or ceiling
4
Flexible (plasterboard) wall
4a
2 layers of plasterboard fireproof plate type F, EN 520
4b
Vertical CW – profiles
4c
Horizontal CW – profiles
4d
Mineral wool; thickness/cubic density see picture.
5
Flexible (wood beam) wall
5a
Vertical spruce wooden beam ≥ 60 × 100 mm
5b
Horizontal spruce wooden beam ≥ 80 × 100 mm
6
Alternative thinner wall (classified in accordance with EN 13501-2:2007 + A1: 2009 for the fire resistance required
for product application)
7
Area of 200 mm from opening around the damper must have the same composition and be created the same way as
a flexible (plasterboard) wall.
Notes:
a)
- Flexible (plasterboard) wall
b)
- Concrete/masonry/cellular concrete (rigid) wall
c)
- Concrete/cellular concrete (rigid) floor/ceiling
v
e
- Vertical wall
h
o
- Horizontal floor/ceiling
Summary of Contents for FDS-3G EX Series
Page 1: ...FDS EX Atex Fire Damper ...
Page 8: ...8 70 FDS EX Product parts ...
Page 27: ...27 70 FDS EX ...
Page 30: ...30 70 FDS EX ...
Page 31: ...31 70 FDS EX ...
Page 35: ...35 70 FDS EX ...
Page 36: ...36 70 FDS EX ...
Page 39: ...39 70 FDS EX ...
Page 40: ...40 70 FDS EX ...
Page 43: ...43 70 FDS EX 5 1 On Out FDS EI90S EX W 1600 H 1000 EI 90 ve i o S a b ...
Page 44: ...44 70 FDS EX ...
Page 48: ...48 70 FDS EX ...
Page 49: ...49 70 FDS EX ...
Page 52: ...52 70 FDS EX ...
Page 53: ...53 70 FDS EX ...
Page 57: ...57 70 FDS EX 5 4 On Out FDS 3G EX 100 100 1200 800 EI 60 ve i o S a b ...
Page 58: ...58 70 FDS EX ...
Page 59: ...59 70 FDS EX ...
Page 63: ...63 70 FDS EX 7 Multi FDS EI90S EX W 1600 H 1000 EI 90 ve i o S b ...
Page 70: ...Systemair DESIGN 2021 04 27 Handbook_FDS_EX_en GB ...

