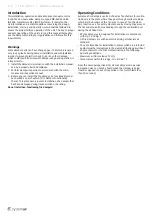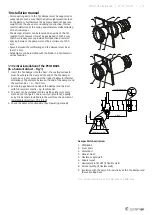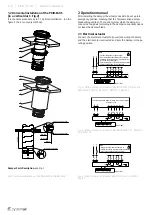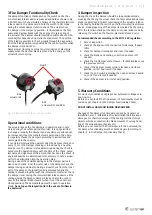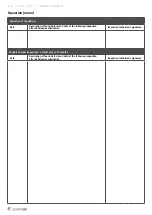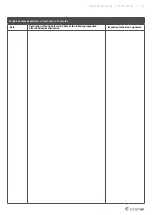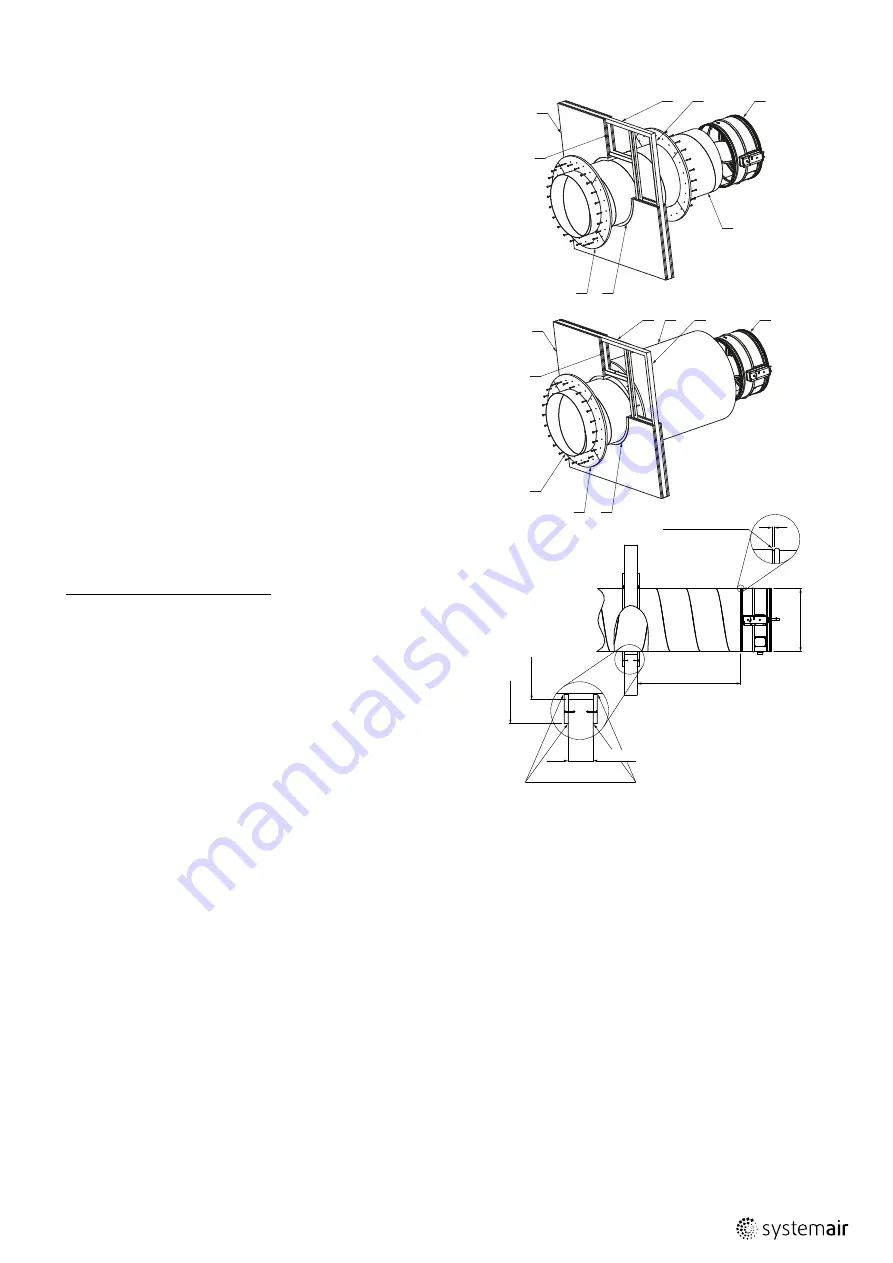
PKIR-E60S & EKIR-E60S
| PP-87_201701 | 3 / 8
1 Installation manual
•
All connecting ducts to the fire damper must be supported or
suspended in such a way that the duct weight would not lean
on the damper. Furthermore the damper should not bear any
weight from the above or surrounding construction; this can
result in distortion of the casing and ultimately malfunctioning
of the fire damper.
•
The damper actuator can be located on any side of the fire
resistant wall, however it must be positioned in such a way
that there is easy access provided for inspection or service.
•
Spacing between the dampers must be a minimum of 200
mm.
•
Space between the wall/ceiling and the damper must be at
least 75 mm.
•
All dampers can be installed with the blade in a horizontal or
vertical position.
Fig.1: Vertical installation of the PKIR-E60S and EKIR-E60S
3
1
7
8
4
2
5
6
1.1 Vertical installation of the PKIR-EI60S
(in a horizontal duct – Fig.1)
1. Insert the fire damper into the duct - the sealing spiro safe
must be wholy in the duct and the end of the fire damper
has to be ca 5 mm away from the ridge (to allow for thermal
dilatations). The distance between the end of the damper and
the wall can be
L
= 0 – 1500 mm.
2. Seal both gaps between ends of the damper and the duct
with fire resistant mastic – e.g. Intumex AN.
3. The duct can be installed into the wall by either wet or dry
method (on the figure 1 there is only dry method), equally
as by fire dampers installed into the wall (see the document
InstalMaintenOperInstr_PP-28_EN)
4. Check the damper functionality. (See Operating manual)
Damper Parts Description:
1. PKIR-E60S
2. Cover plate
3. Metal duct
4. Mineral wool
5. Flexible or rigid wall
6. Mineral wool
7. Horizontal profile UW (if flexible wall)
8. Vertical profile (if flexible wall)
9. Insulation with the same fire resistivity as the fire damper and
the wall ceiling have
125 min.
5
to seal (Intumex AN)
ØD
0-1500
mastic (Intumex AN)
ØD+60
ØD+X
2
5
3
4
1
6
8
7
9


