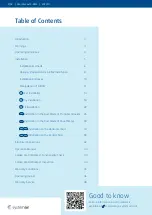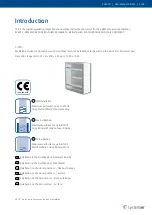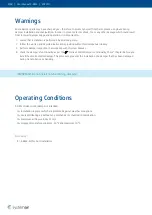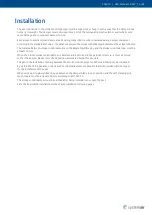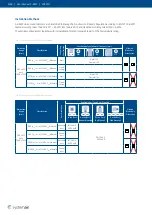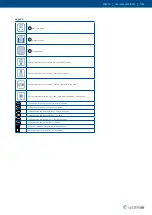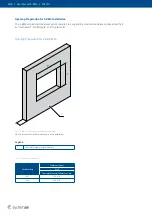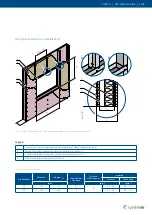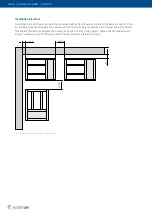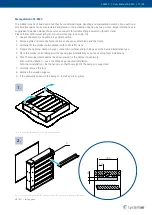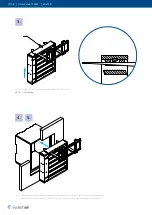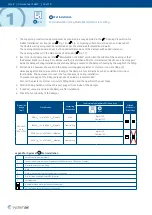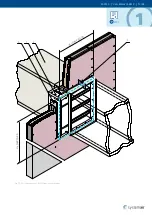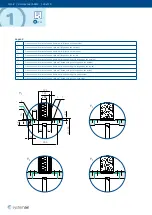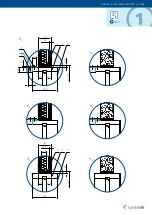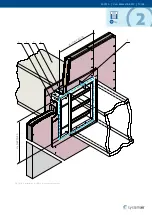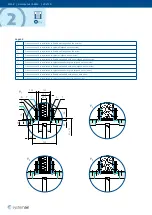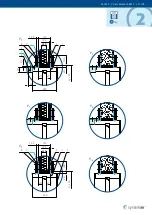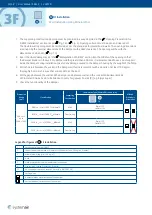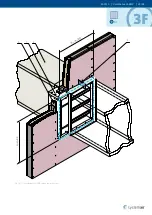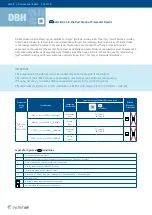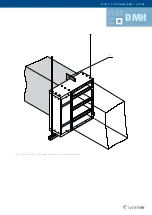
Wet
16/48 | User Manual S-BM2 | 202010
Y₁
10
2
5
50
20
H₁ × W₁
≥50
3
1
6
≥50
≥10
≥10
240
≥50
≥50
12,5
125
Y₂
Y₃
Y₄
Y
1
Cross-section of Wet installation in flexible wall (aligned on the outside)
Y
2
Cross-section of Wet installation in rigid wall (aligned on the outside)
Y
3
Cross-section of Wet installation in flexible wall (aligned on the inside)
Y
4
Cross-section of Wet installation in rigid wall (aligned on the inside)
Y
5
Cross-section of Wet installation in flexible wall ended with grille (aligned on the outside)
Y
6
Cross-section of Wet installation in rigid wall ended with grille (aligned on the outside)
Y
7
Cross-section of Wet installation in flexible wall ended with grille (aligned on the inside)
Y
8
Cross-section of Wet installation in rigid wall ended with grille (aligned on the inside)
Y
9
Cross-section of Wet installation in flexible wall ended with grille on both sides
Y
10
Cross-section of Wet installation in rigid wall ended with grille on both sides
Legend

