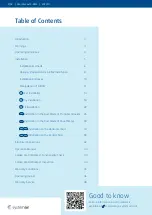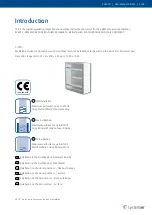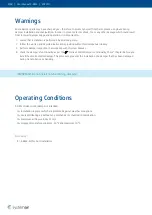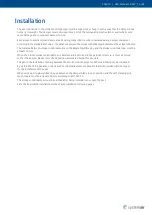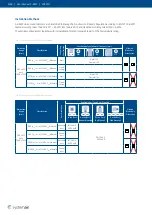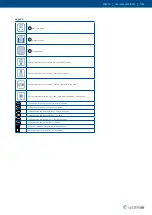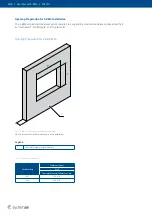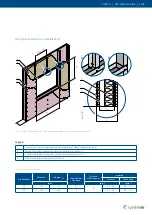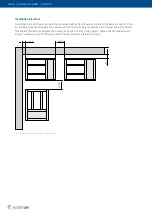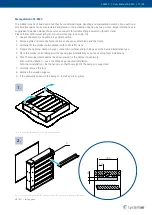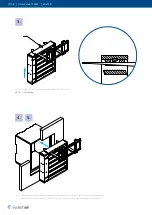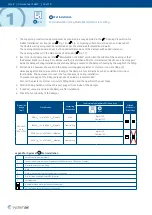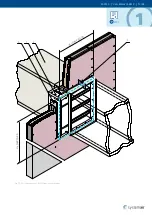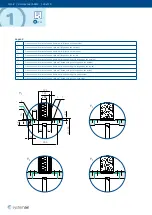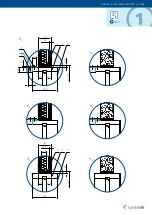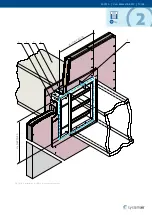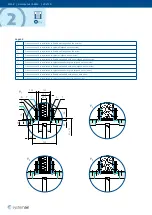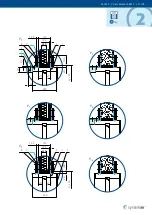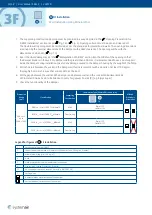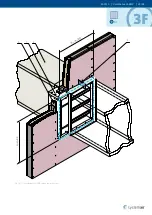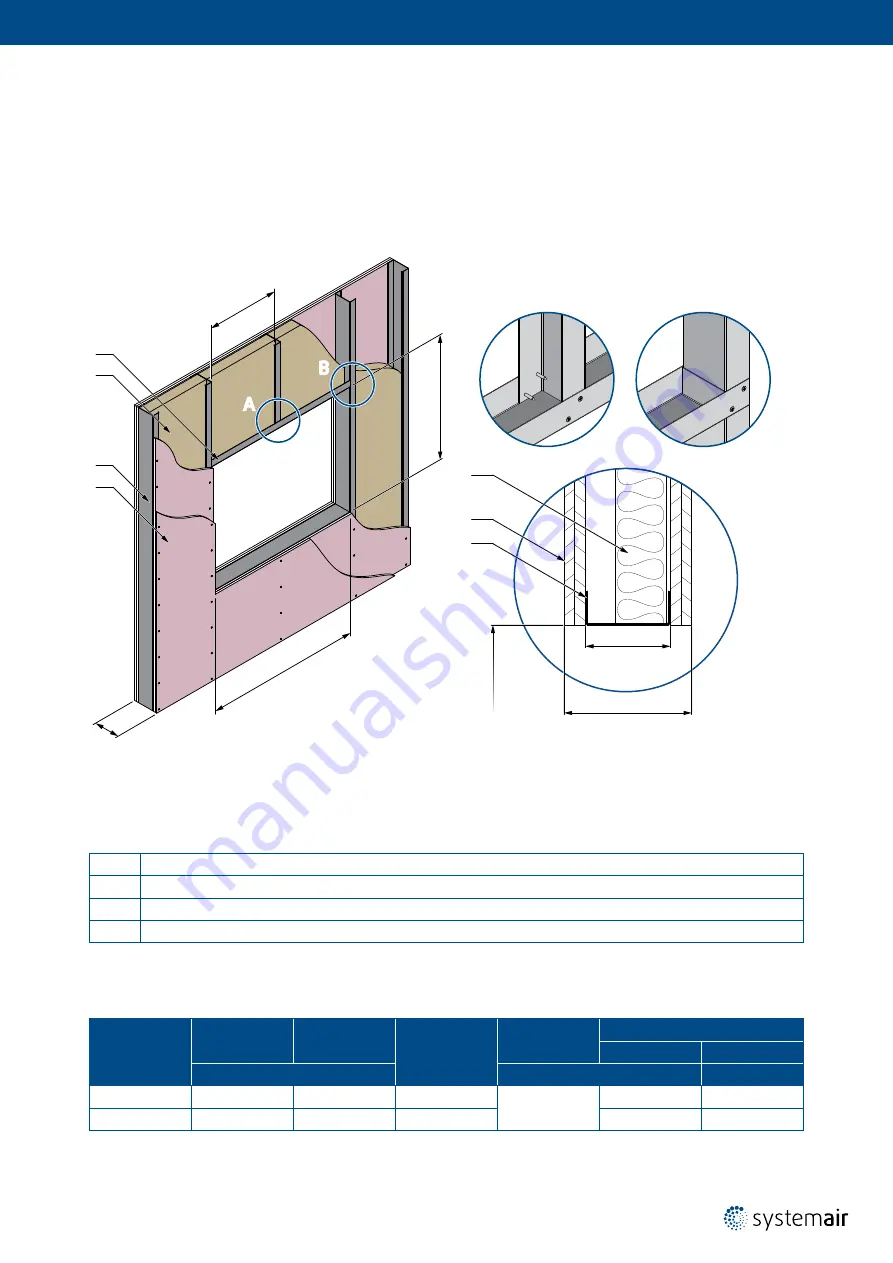
8/48 | User Manual S-BM2 | 202010
202010 | User Manual S-BM2 | 9/48
Opening Preparation for a Flexible Wall
Fig. 2: Flexible (plasterboard) wall with a rectangular opening and vertical cross-section (right)
Tab. 4: Thickness of tested wall
Fire Resistivity
Minimum
s
Minimum
s
CW
Allowed Metal
Stud Group
Thickness
of Plasterboards
Insulation
Thickness
Cubic Density
(mm)
(mm)
(kg/m
3
)
90
125
75
B, C
12,5
40 ... 50
80 ... 115
120
150
100
C
60 ... 70
85 ... 115
Legend
1
On each side - 2 layers of plasterboard fireproof plate type F, EN 520 (thickness
see Tab. 4)
2
Vertical CW-profiles (profiles with
s
CW
based on fire resistivity,
see Tab. 4)
3
Horizontal UW-profiles (profile with
s
CW
based on fire resistivity,
see Tab. 4)
4
Mineral wool; thickness/cubic density see Tab. 4)
4
1
3
H
1
×
W
1
s
s
CW
s
H
1
W
1
ma
x. 6
25
3
4
2
1
A
A
B
B


