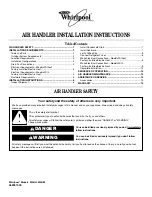
_________________________________________________________________________________________________________
Combini EC
Installation description
206803 (02-12-2009)
7
Systemair AB
Installing the unit
Positioning/access
The unit can be installed as a part of the kitchen furniture over the cooker hood (standard 600 mm width,
where cupboard door can be mounted on the hatch of the unit), in separate room, for instance storage
room, laundry room or in the loft space. The unit can be mounted on the floor or hanging on the wall (for
floor installation the unit is mounted on a special bracket). When choosing installation position it should be
taken into consideration that duct runs should be as short and straight as possible.
Installing the unit
The unit is hung on the wall by means of
4 screws through keyholes in the back
plate. See instructions and template
enclosed in the box for positioning of the
screws. Cooker hood to be fixed to the
bottom plate of the unit by means of 4
screws.
The unit can also be mounted on the floor.
Position the unit on a rack or similar if the
spigots in the bottom of the unit are to be
connected. Remember water strap and slope
towards drain, and also that the duct from
cooker hood to the unit should be as short as
possible.
Fig. 1
Positioning the unit. Duct runs in cold loft space and duct from cooker hood should be as short and straight as possible.
Remember to leave enough room in front of the unit for inspection/service.
When choosing installation position, consideration must be taken that the unit requires regular
maintenance. Floor boards must be mounted up to and under the unit. Lights should be installed. Make
sure that the inspection doors are available for maintenance and service. General maintenance includes
replacing the filters and removing fan motors and exchanger blocks inside the unit for cleaning.
NOTE! Even if great effort has been made to prevent noise (vibration) from the unit, it will never be
completely silent. This should be considered when choosing installation position.
Recommended installation position for the outdoor air intake is away from openings for discharge of stale
ventilation air, kitchen ventilator, central vacuum system, waste water drainage and other pollution
sources like exhaust from traffic etc.
450
Summary of Contents for Villavent Combini EC
Page 1: ...09 01 02 12 2009 Villavent Combini EC Air Handling Unit Installation description GB GB...
Page 2: ......
Page 15: ......


























