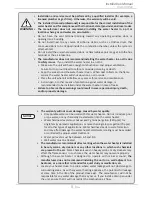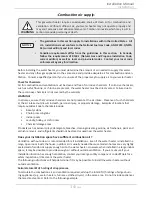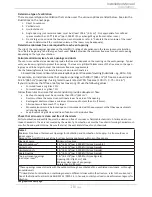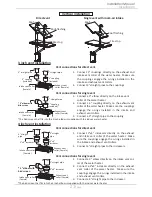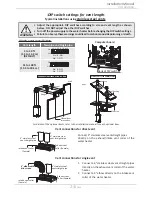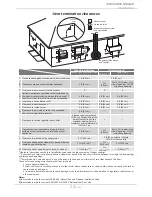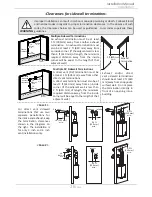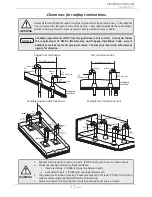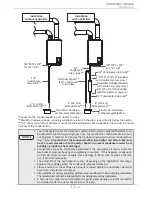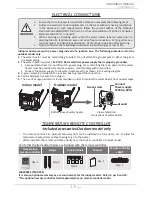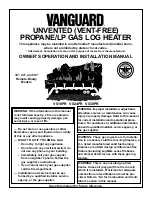
20
Page
3 inch vent installation
Vent length
Direct vent
5 to 20 ft
(1.5 to 6.0 m)
(DEFAULT)
OFF
ON 1 2 3 4 5 6 7 8 9 10
No. 6 : ON
No. 7 : OFF
21 to 40 ft
(6.1 to 12.2 m)
OFF
ON 1 2 3 4 5 6 7 8 9 10
No. 6 : OFF
No. 7 : OFF
41 to 70 ft
(12.3 to 21.3 m)
OFF
ON 1 2 3 4 5 6 7 8 9 10
No. 6 : ON
No. 7 : ON
Vent length
Single vent
5 to 45 ft
(1.5 to 13.7 m)
(DEFAULT)
OFF
ON 1 2 3 4 5 6 7 8 9 10
No. 6 : ON
No. 7 : OFF
46 to 70 ft
(13.8 to 21.3 m)
OFF
ON 1 2 3 4 5 6 7 8 9 10
No. 6 : OFF
No. 7 : OFF
4 inch vent installation
Vent length
Direct vent and Single vent
5 to 50 ft
(1.5 to 15.2 m)
(DEFAULT)
OFF
ON 1 2 3 4 5 6 7 8 9 10
No. 6 : ON
No. 7 : OFF
51 to 100 ft
(15.3 to 30.5 m)
OFF
ON 1 2 3 4 5 6 7 8 9 10
No. 6 : OFF
No. 7 : OFF
Direct vent
Single vent with room-air intake
Terminations
Wall
Hanger
Hanger
Termination
Wall
Hanger
Examples of installation of 3 inch & 4 inch vent
WARNING
•
Adjust the appropriate DIP switches according to vent size and vent length as
shown below. DO NOT adjust the other DIP switches.
•
Turn off the power supply to the water heater before changing the DIP
switch settings.
•
Failure to observe these warnings could lead to carbon monoxide poisoning
or death.
Bank of DIP switches
Computer board
Horizontal installation
•
For details of the optional items, refer to the Installation manual for each optional item.
•
For clearance information, refer to pp. pp. 25 to 27.
Installation
Installation Manual



