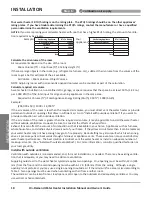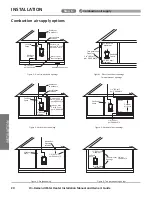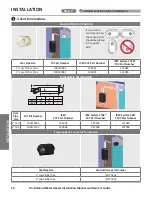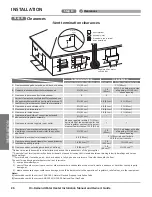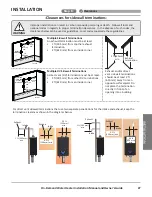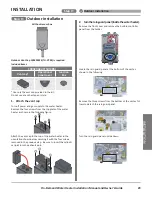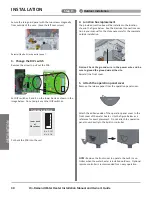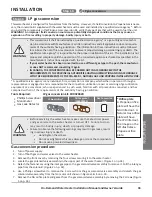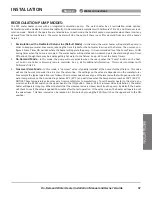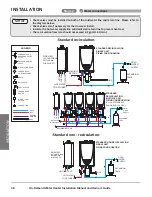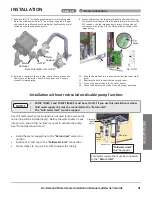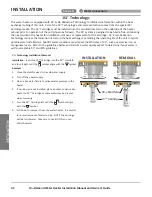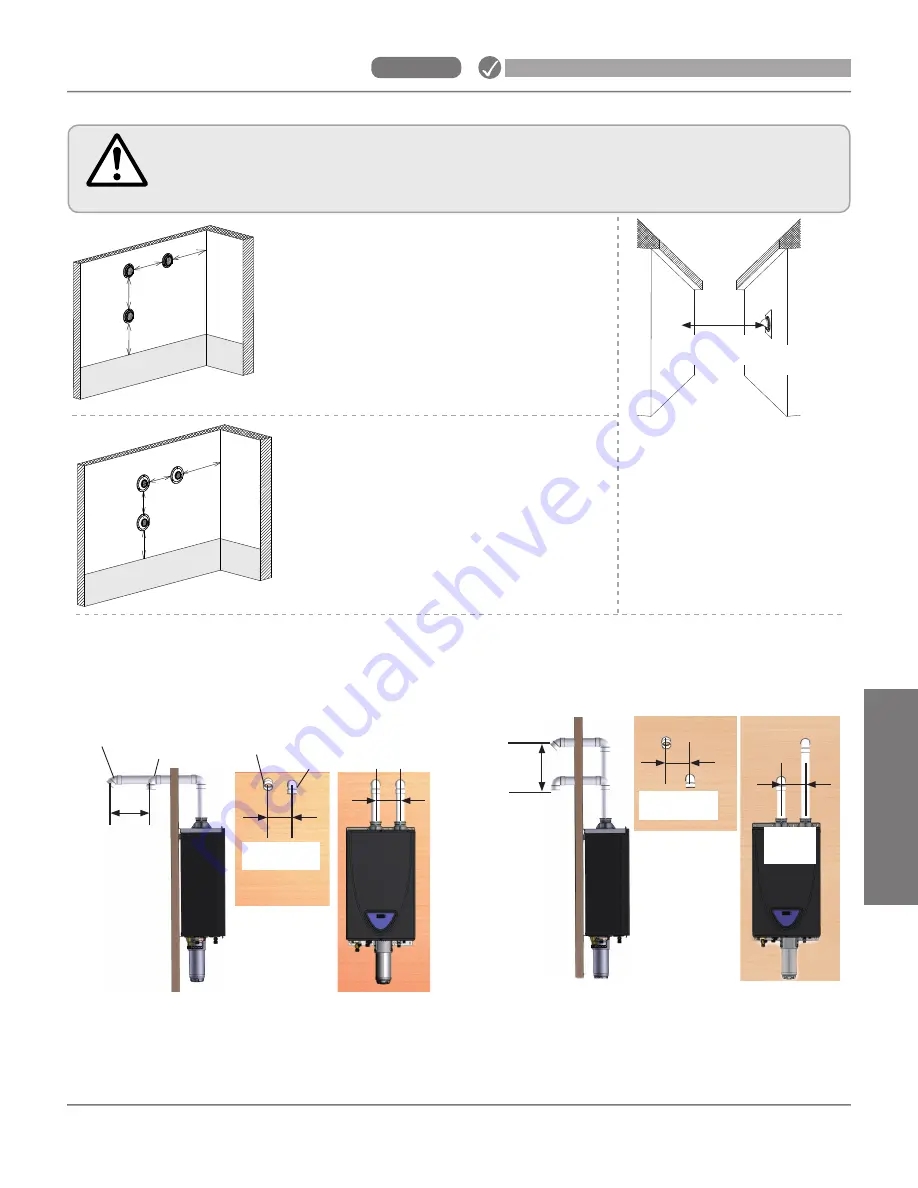
INS
TALLA
TION
On-Demand Water Heater Installation Manual and Owner’s Guide
27
-Clearances for sidewall terminations-
Multiple Sidewall Terminations
An exhaust termination must be at least:
• 1 ft (305 mm) from another exhaust
termination
• 2 ft (610 mm) from an inside corner
Multiple DV Sidewall Terminations
A direct vent (DV) termination must be at least:
• 1 ft (305 mm) from other DV terminations
• 2 ft (610 mm) from an inside corner
Anticipa
ted Sno
w level
Exhaust
Termination
2 ft
(610 mm)
min.
1 ft
(305 mm)
min.
1 ft
(305 mm)
min.
Inside
corner
Inside
corner
Anticipa
ted Sno
w level
2 ft
(610 mm)
min.
1 ft
(305 mm)
min.
1 ft
(305 mm)
min.
Combined
intake and
exhaust
termination
For direct vent sidewall terminations that use two separate penetrations for the intake and exhaust, keep the
termination clearances shown in the diagrams below.
Improper installation can result in carbon monoxide poisoning or death. Follow all local and
national codes in regards to proper termination clearances. In the absence of such codes, the
clearances below can be used as guidelines. Local codes supersede these guidelines.
WARNING
Exhaust
termination
2 ft (610 mm)
min.
Exhaust and/or direct
vent sidewall terminations
should be at least 2 ft
(610 mm) away from an
opposite surface/wall. Do
not place the termination
directly in front of an
opening into a building
.
INSTALLATION
Step 8:
Clearances
0.5 ft
(159 mm)
min.
Exhaust
Intake
0.5 ft
(159 mm) min.
1 ft (305 mm)
min.
Exhaust
Intake
0.5 ft
(159 mm)
min.
Exhaust
Intake
0.5 ft
(159 mm) min.
1 ft (305 mm)
min.
Intake
Exhaust
Summary of Contents for 160X3P
Page 84: ...7J8071 1 2000570774 REV B...






