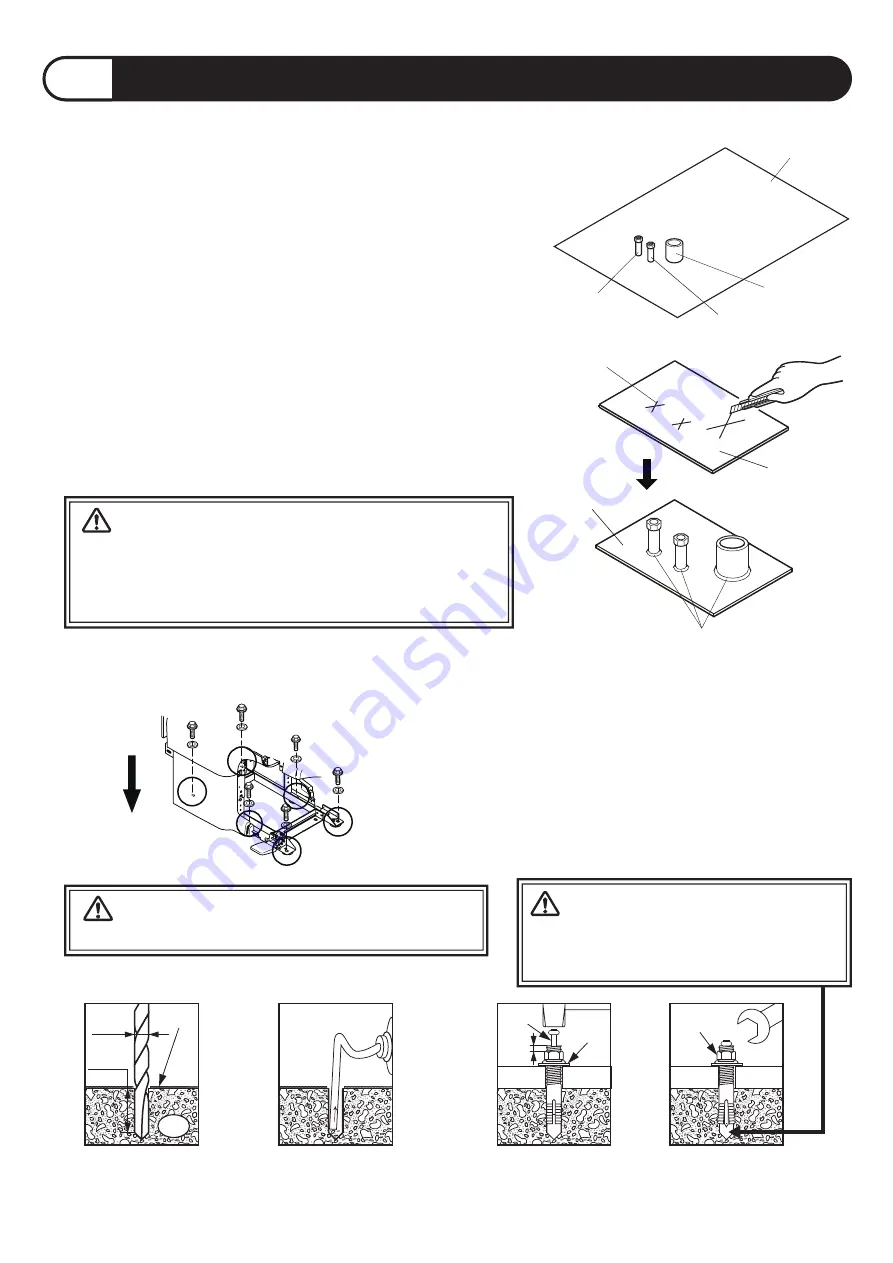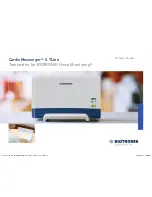
Installation of Basin Unit
1
(1) Set the dedicated paper template on the floor, and align it with the
water, hot water, and drainage pipe risers.
(2) Mark the bolt anchor position of the basin unit.
(3) Drill holes at the bolt anchor position of the basin unit.
(4) Remove the paper template.
Align the basin unit with the marked positions on the floor and anchor the unit with the bolts (6 locations).
3
Fixing the Basin Unit on the Floor
1
Marking the bolt anchor points
(1) Drill open a hole of the
specified diameter and
depth.
(2) Remove the dust from each
anchor hole by cleaning
with a vacuum cleane r.
(3) Insert the anchor bolt and
tap it with a hammer until
the center pin makes
contact with the bolt head.
(4)Adjust the fastening
strength of the nut
using a wrench.
Floor
Supplied
template
8.5 mm
Hole depth
2.0
″
or
more
Nut
Flat washer
Center pin
0.1
0.2
″
~
Bolts to be used (supplied with the shampoo unit):
Plywood Floor
Hexagonal head tapping bolt + flat washer
(8 mm x 65)
Concrete Floor
Anchor bolt + plain washer
(M8 x 70, Pilot drill hole 8.5 mm
(
0.33
″
)
)
(Use the wrench with the opposite side distance of 1/2
″
.)
Be sure to use a plain washer when securing the bolt.
■
Request measures to prevent water leakage under the floor and downstairs
Be sure to take the necessary precautions to prepare for and prevent
possible water leaks.
• Use waterproof flooring materials.
• If the floor has an opening, cover the opening when completing
the interior finishing (waterproofing).
• Install all pipe packings.
2 Attach pipe packing
(1) Cut a slit in the pipe packing to suit the position of the pipes to be installed.
(2) Peel away the sheet from the adhesive surface of the pipe
packing and stick to the floor surface.
(3) Cut out a circle around the slit cut in the pipe packing to suit the
pipe surface, and fill in any gaps with caulking materials.
Caution
• Always attach pipe packing and apply caulking materials to the areas around
the pipes so that there are no gaps, in order to prevent condensation within
YUME-iXi or water seeping on the floor in the event of water leaks.
• If pipe packing is not used, condensation may cause water to pool on the
floor, structural parts may start degrading and malfunctions may occur.
Installation process for anchor bolts
Caution
Caution
The strength of the anchor bolts will be reduced
if they are hammered into the hole while touching
the bottom. Open up a gap.
7
Pipe packing
(sponge)
Cut a slit
※
Attach pipe
packing
※
Apply caulking materials
to any gaps
Water Supply Pipe
Hot Water
Supply Pipe
Drain Pipe
YUME
-iXi
Paper T
em
pla
te
Paper Template






































