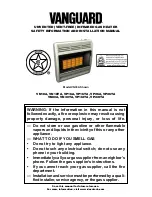
41
Venting
INSTALLATION INSTRUCTIONS
Horizontal Vent Installation
WARNING:
Follow the vent manufacturer’s
installation instructions since design might vary from
manufacturer to manufacturer. Improper vent installation
can result in death, personal injury, product damage, and/
or poor performance.
CAUTION:
Use UL-approved Category III
Stainless Steel vent material only. No other vent material
is permitted for use with this appliance.
Outer casing can be galvanized aluminum or other
material.
Fasteners will vary depending on the wall type.
For particle board or
composite sheathing
, use
4 hollow wall anchors. The
anchors should be at least 1/8
in. (0.3 cm) in diameter and
the appropriate length for the
sheathing thickness.
For plywood or solid
wood
sheathing
or
members
, use 4 #10 x
1 1/4-in. wood screws.
For masonry walls
, use
suitable
masonry
anchors
long enough to pass
through the wall.
Reinstall the decorative sheathing around the faceplate.
The decorative sheathing may be painted to match the
exterior decor.
Apply high temperature silicone sealant or silicone/
latex caulk around the vent section. Completely seal
where it passes through the wall plate and where it is
attached to the structure. This will provide a weather
seal for the system, so it must be a good seal.
Attach the female end of the next vent pipe section to
the male end of the 3-in./5-in.
(7.6-cm/12.7-cm) concentric vent pipe. Push firmly on
the pipe until the outer jacket has made contact with
the snap ring on the male end of the concentric vent
pipe section. Secure the two pipe sections with the
provided self-tapping screws.
NOTICE:
When fully assembled, the outer
female end will overlap the male end about 1 in. (2.5
cm).
DO NOT
attempt to fabricate or adapt other vent pipe
or materials to this venting.
1
2
















































