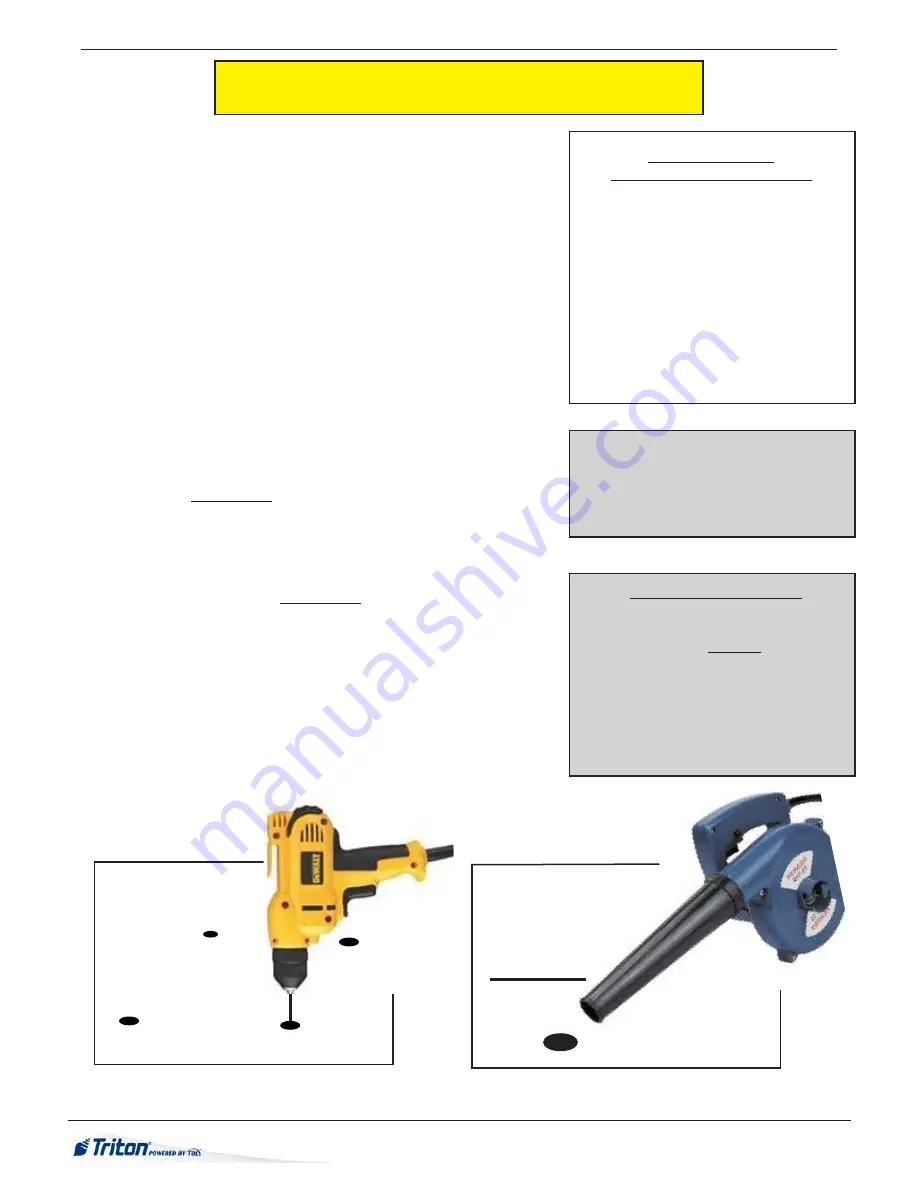
8
V
ersa
s
afe
TM
I
nsTallaTIon
CONCRETE STRENGTH
The floor at the installation location should
consist of commercial-grade concrete
measuring at least
2000 psi
in compres-
sion strength.
The full effectiveness of
the mounting anchors depends upon
meeting this specification!
Check with
the contractor/builder or owner of the
installation to verify that this requirement
can be satisfied.
SELECTING THE
INSTALLATION LOCATION
Choosing the right location for your
unit is very important. Security con-
cerns suggest a location that is away
from any door or external access point.
Ideally, the terminal should be mounted
as close to a back wall as possible.
Wherever you decide to locate the
terminal, be sure to follow the recom-
mended procedures for both mounting
the unit.
Mark the location of the cabinet mounting holes on the concrete floor. This is
accomplished as described below,
(see figure 1)
.
1.
Move the unit to the location where it will be installed. Open the cabinet vault
door at least 90° to improve access. Locate the four (4) anchor-bolt holes in
the bottom of the cabinet (each corner). Use a felt-tip pen or other marker to
carefully mark the center of each of the four corner holes on the floor; these
marks will serve as guides for the anchor bolt holes that will be drilled in the
next step. Move the unit aside to provide clear access to the mounting hole
marks. Center punch each mark to help align the drill bit.
2.
Use a 1/4” [6 mm] diameter carbide-tipped masonry bit to drill four pilot
holes at the drilling points marked in the previous step. Drill the pilot holes
approximately 1/2” [12 mm] deep into the floor. These holes will help guide
the masonry bit that will be used to drill the anchor-bolt holes in the next step.
3.
Standard anchors:
Use a
1/2” [13mm]
diameter carbide-tipped masonry bit
to drill four holes at least
2-3/4” [70mm]
deep into the floor. Be sure to take
into account the depth of any floor covering, such as tile or vinyl when gauging
the depth of the anchor holes.
Make sure the holes are drilled at least 2- 3/4”
[70mm] into the concrete floor.
3a.
Chemical anchors:
Use a
9/16” [15mm]
diameter carbide-tipped masonry
bit to drill four holes at least
4-1/2” [115mm]
deep into the floor. Be sure to
take into account the depth of any floor covering, such as tile or vinyl when
gauging the depth of the anchor holes.
Make sure the holes are drilled at least
4- 1/2-inches [115mm] into the concrete floor.
TOOL USE/SAFETY
Observe ALL safety precautions for operat-
ing hand and power tools! Wear eye and ear
protection while operating the electric drill!
m
ark
/d
rill
m
ountinG
H
oles
4.
Hole Diameter:
Ensure the holes drilled are not too large in diameter. Test fit
the anchor bolts by hand. They should require hammering, accomplished in
a later step, and not fall into the hole. Its easier to drill the holes larger now if
necessary, than have to move the cabinet and redrill later because they are too
big.
DO NOT
be tempted to install the anchors now. It is
VERY
difficult to
position the terminal onto the anchors because of the weight.
5.
Use a portable vacuum cleaner or blower to remove dust or debris that may
have fallen into the holes during the drilling process.
Blow or vacuum out dust/debris.
Figure 2
Drill 9/16” anc
hor hole
s with carbide-tipped bit.
Figure 1




























