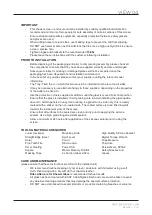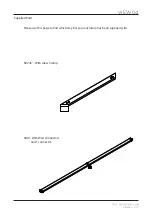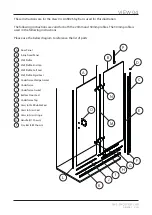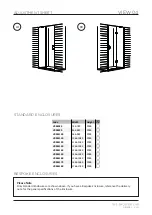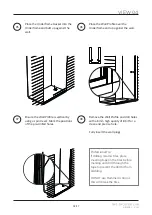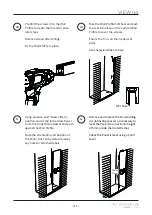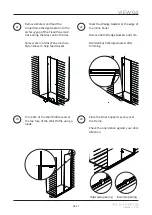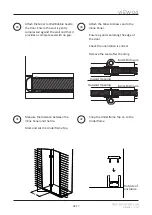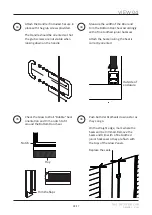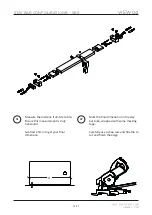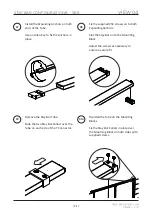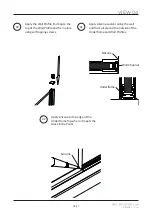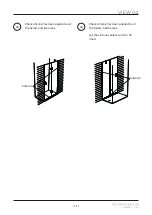
03/2021 V 1.0
VIEW 04
07/17
Attach the Glass to Glass Hinges in the
direction your door will open and
tighten to the Inline Panel.
Evenly tighten the screws until the
Gaskets are just “nipping” the Glass.
Tighten all the screws to 15.6N.
Check the orientation of the Cover
Plates. Adjust Clamping Plate to Suit.
DO NOT fit the Cover Plates yet.
With one person inside the enclosure,
position the Door onto the Door
Supports as indicated. Ensure there is a
6mm gap between the Door and the
wall and 5mm between the two Panels.
Add Spacers to the Glass Supports in
order to level the door.
Check both Panels are level and square.
Attach the Glass to Glass Hinges to the
door and tighten.
Use 5mm Packers in gap and evenly
tighten the screws until the gaskets are
just “nipped”.
Tighten all screws to 15.6N.
DO NOT fit the Cover Plates yet.
5mm Gap
(Hinge Side)
6mm Gap
(Wall Side)
Cover Plate
Clamping
Plate
25
26
27
28


