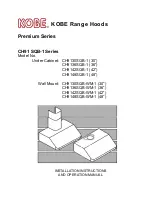Thermador PRG486EDPG, Installation Instructions Manual
The Thermador PRG486EDPG gas range offers top-of-the-line cooking capabilities. For detailed guidance on installation, simply download the Installation Instructions Manual for free at 88.208.23.73:8080. This essential manual will ensure you get the most out of your appliance, providing step-by-step instructions on setup and maintenance.

















