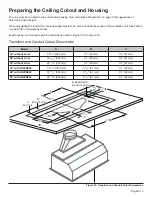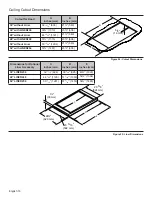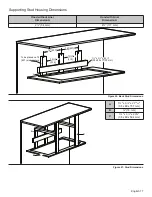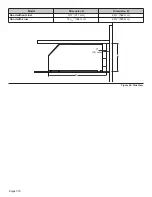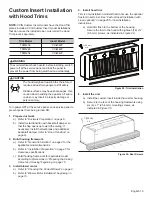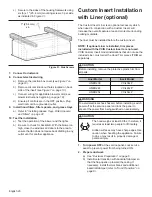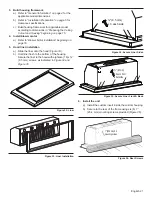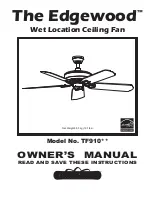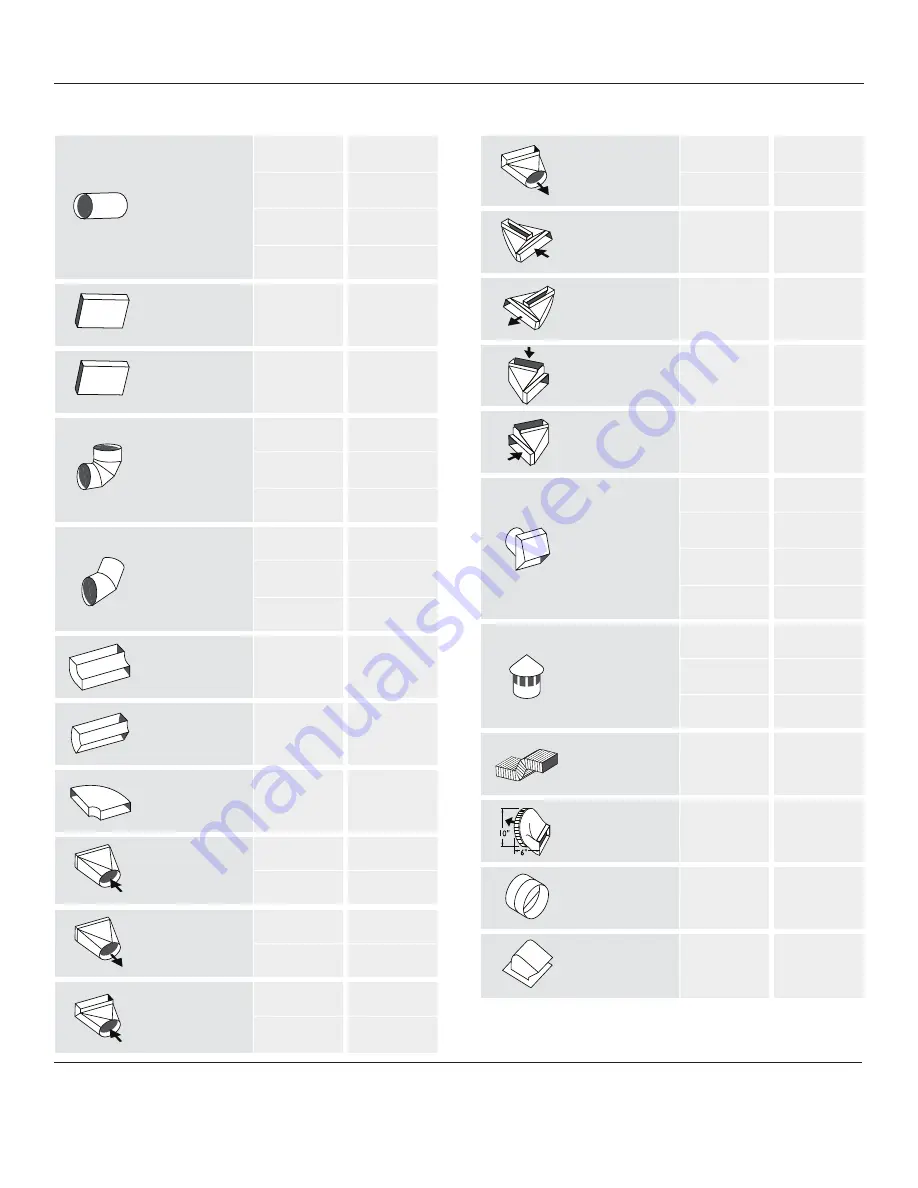
English 7
Equivalent Duct Lengths for Commonly Used Transitions
Smooth
Straight
6
1.2
7
0.95
8
0.7
10
0.6
3¼" x 10"
Straight
N/A
1
3¼" x 14"
Straight
N/A
0.7
90° Elbow
Round
6
12
7
8
8
6
45° Elbow
Round
6
5
7
4
8
3
3¼
"
x 10"
90° Elbow
Round
N/A
5
3¼” x 10"
45° Elbow
Round
N/A
15
3¼
"
x 10"
Flat Elbow
N/A
20
Round to
3¼
"
x 10"
6
1
7
1
3¼
"
x 10"
to Round
6
5
7
3
Round to
3¼
"
x 10"
90° Elbow
6
10
7
8
3¼
"
x 10"
to Round
90° Elbow
6
10
7
5
3¼
"
x 10"
Center Reverse
Elbow Left
N/A
15
3¼
"
x 10"
Center Reverse
Elbow Right
N/A
25
3¼
"
x 10" Left
Reverse Elbow
N/A
15
3¼
"
x 10"
Right Reverse
Elbow
N/A
25
Round
Wall Cap
6
2
7
2
8
2
10
2
Round
Roof Cap
6
2
7
2
8
2
2' Long
3¼
"
x 10"
Flex
N/A
20
3¼
"
x 10"
to Round
10
1
7" Inline
Backdraft
Damper
7
3¼
"
x 10"
Roof Jack
and Shutter
N/A
NOTE:
These commonly used installation parts can be purchased
at a local hardware store. THERMADOR® does not manufacture all
these parts.
Duct Piece
Size of Duct
Piece (in)
Duct Piece
Size of Duct
Piece (in)
Equivalent
Length (ft)
Equivalent
Length (ft)
Table 3: Duct Lengths

















