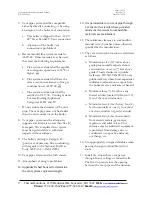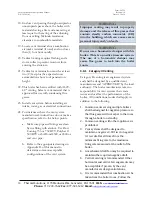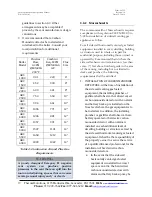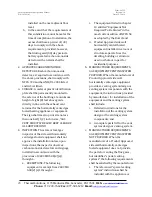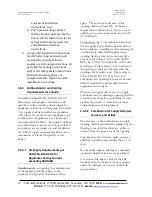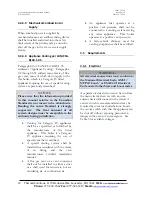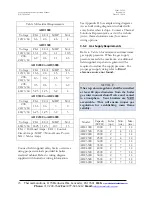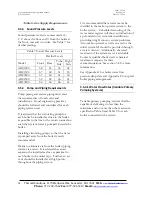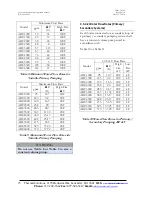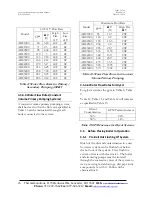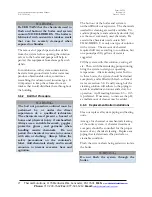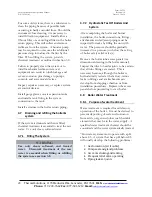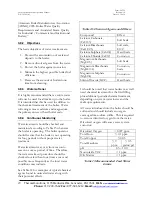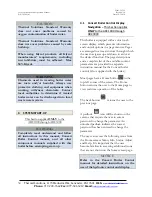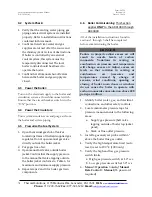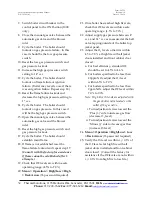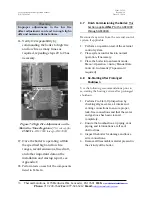
Form: 2435-3
Arctic Installation and Operation Manual
Revision: 10
P/N 105641-01
Date: 12-1-2018
Thermal Solutions, 1175 Manheim Pike, Lancaster, PA 17601
Web:
Phone:
717-239-7642
Fax:
877-501-5212
Email:
18
18.
Enclose vent passing through occupied or
unoccupied spaces above the boiler with
materials having a fire resistance rating at
least equal to the rating of the adjoining
floor or ceiling. Maintain minimum
clearance to combustible materials.
19.
Locate vent terminal above combustion
air intake terminal (if used) and no closer
than (1) foot horizontally.
20.
Vertical venting requires flashing and a
storm collar to prevent moisture from
entering the structure.
21.
Vertical vent termination must be at least
two (2) feet plus the expected snow
accumulation above roof penetration
height.
22.
This boiler has been certified with AL29-
4C
®
venting. Select a vent material that is
approved for use with condensing flue
gasses.
23.
Install vent system before installing air
intake, water, gas or electrical connections.
24.
For instances where the vent system
manufacturer’s instructions do not make a
specification, refer to the below points.
a.
Make sure pipe and fittings are clean
by swabbing with alcohol. Use Dow
Corning 736 or 732 RTV, Polybar #
500 RTV or Sil-Bond 4500 or 6500 or
seal vent pipe.
b.
Refer to the appropriate drawings in
Appendix D of this manual to
determine common acceptable
configurations of the vent system.
WARNING
Improper venting may result in property
damage and the release of flue gasses that
contain deadly carbon monoxide (CO)
into the building, which can cause severe
personal injury and/ or death.
WARNING
Do not use a barometric damper with this
boiler. This is a positive pressure system.
The use of a barometric damper may
cause flue gases to leak into the boiler
room.
3.4.1
Category II Venting
Category II venting is an engineered system
and shall be designed by a qualified vent
manufacturer and “APPROVED” by the local
authority. The boiler manufacturer takes no
responsibility for vent systems that create
issues and or affect the performance of the
boiler. All jurisdictional codes shall apply in
addition to the following.
1.
Common vents serving multiple boilers
shall be designed for negative pressure so
that flue gasses will not expel to the room
through a boiler on standby.
2.
Common venting with other appliances is
prohibited.
3.
Vent systems shall be designed to
maintain a negative 0.001 iwc to negative
0.1 iwc draft at all times from the
minimum firing rate to the maximum
firing rate measured at the outlet of the
boiler.
4.
A mechanical draft fan may be required to
maintain the required negative draft.
5.
Vertical venting is recommended. Other
horizontal and vertical arrangements may
be acceptable if proven by the vent
manufacturers design calculations.
6.
It is recommended that combustion air be
taken from the boiler room. Follow the














