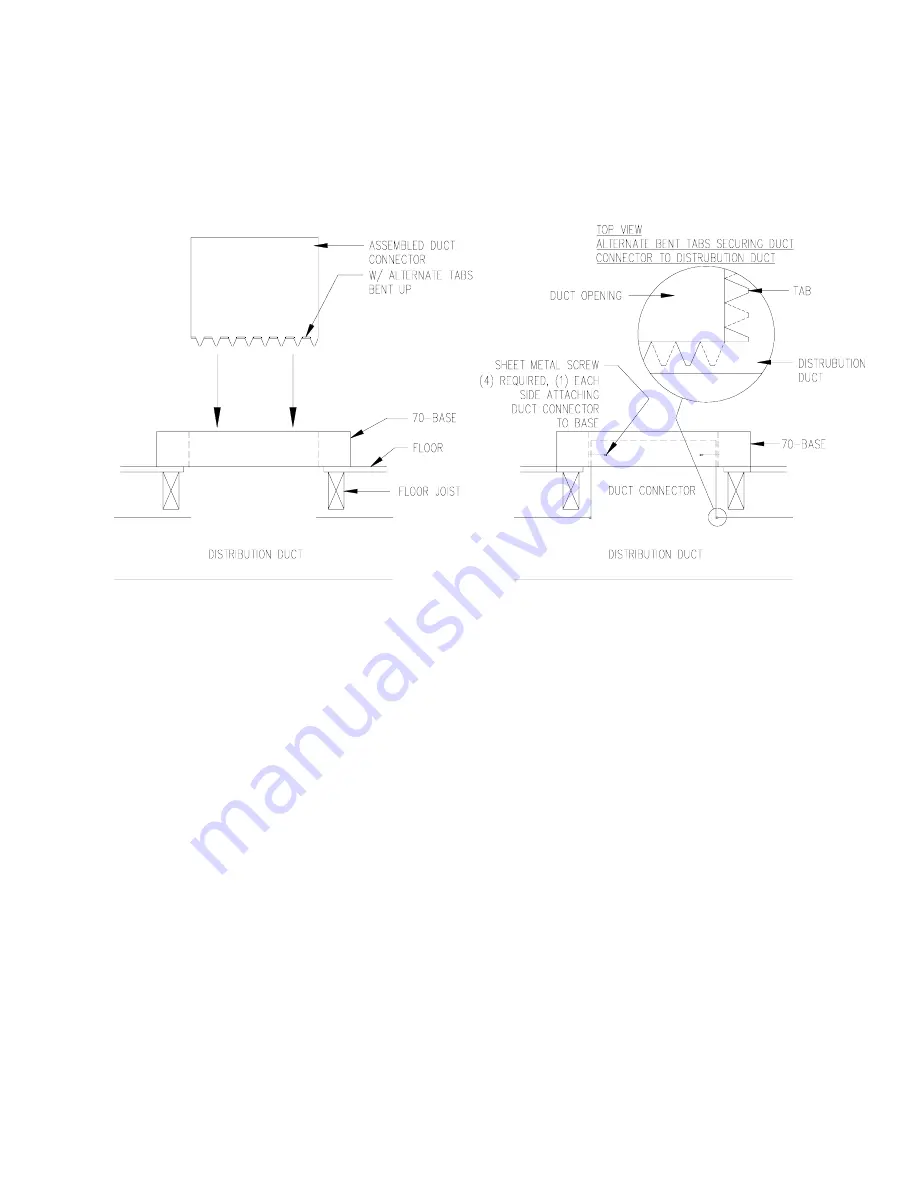
All installations and services must be performed by qualified service personnel.
13
If the combustion air passageway cannot terminate outside of the skirting or
enclosure, a permanent opening with a minimum of 50 square inches of
unobstructed infiltration (free area) for ventilation air must be provided for
adequate combustion. This permanent opening must be located no less than 12
inches from the bottom of the enclosure or skirting.
Figure 3
Slit the corners of feeder duct down to the top of the top panel. If metal projects
more than 1 inch above the top panel, trim the flanges down to 1 inch. While pulling
the top of the distribution duct up with one hand, bend down each side of the feeder
duct tightly to the top panel with the other hand. This assures a tight connection
between the top panel and the feeder duct and that the distribution duct will be full
size. Use high temperature tape and/or high temperature silicone caulking on all
joints and seams to minimize air leakage. Secure the top panel to the floor with two
screws in the front flange.
2. Cottage Base Model: O1COT-BASE
The O1COT-BASE cottage base (Figure 1B) is required for a freestanding cottage
base installation. The cottage base is designed to permit the installation of a 6-inch x
14-inch register in each of the two side panels and the front panel.















































