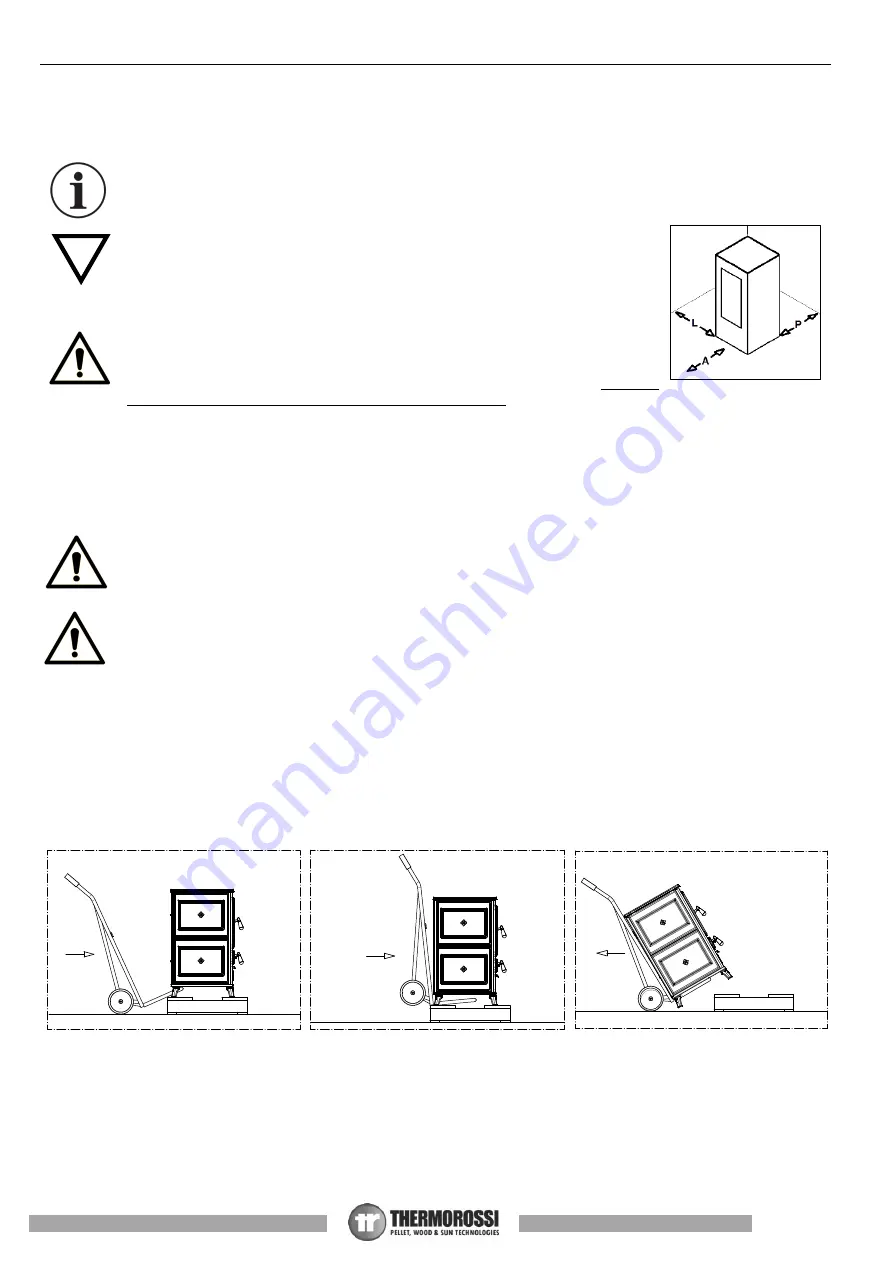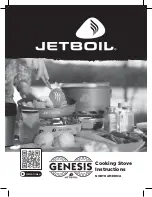
Page
14
Manuale d'installazione, uso e manutenzione
SOFIA
– ILARIA – VITTORIA – ANNA
Il presente disegno è di proprietà esclusiva di THERMOROSSI S.p.A.. La riproduzione totale e/o parziale e la divulgazione a terzi, senza nostro esplicito consenso scritto, verrà perseguito secondo i termini di legge in vigore.
Tiziano Pegoraro
06/11/2017
VIOLETTA
Scala
Locazione file
Data
F
irm
a
Foglio
Note
Materiale
Prodotto
Sviluppo
Cucina Violetta completa
33/34
TEL. 0445-741310 - FAX 0445-741657
Via Grumolo, 4 - 36011 ARSIERO (Vicenza) - ITALY
S.p.A.
Spessore
Approv
.
D
at
a
appro
v
.
Formato
CUCINE 2018
Cod.
Disegnatore
Volume
Peso
Colore
Revisione
201.329 kg
83140339.46 mm^3
\\tr-dc01\DatiOffice\Reparti\Tecnico\DWG\Solid_edge\Linea a legna\Linea legna Gourmet\Gourmet S_CERAMICA.asm
Descrizione
Revisione
Autore
Data
Descrizione
LAMIERA
Il fornitore è responsabile della corretta realizzazione del
particolare come indicano le viste di progetto; lo sviluppo
piano deve essere verificato ed eventualmente modificato dal
fornitore in funzione delle macchine di piegatura che
andranno a realizzare il particolare.
STAMPI E FUSIONI
É obbligo da parte del fornitore, prima di
realizzare qualsiasi attrezzatura, fornire a
THERMOROSSI S.p.A. i file
tridimensionali dei particolari definitivi
X
4 – INSTALLATION
4.1 APPLIANCE LOCATION
Follow the general guidelines set out in paragraph 1.1 to the letter. Be aware that the flooring of the installation site
must be capable of withstanding the weight of the appliance. If this requirement is not met, it is obligatory to adopt
counter measure
s (for example, load distribution plate …).
ATTENTION: The room where the appliance is installed must be well-ventilated and free
from humidity and salty air. A high level of humidity or saltiness in the room can lead to
the onset of rust or corrosion which will not be covered by warranty. The appliance must
be positioned at a minimum safe distance from walls and furnishings. If inflammable
materials are located in the vicinity of the appliance (e.g.: matchboarding, furniture,
curtains, pictures and paintings, sofas) it is mandatory to comply with the minimum
distances illustrated on the side.
If the flooring is made of wood or any other combustible material, it is mandatory to
install a fireproof floor protector plate between the appliance and the floor. Installation in
the vicinity of heat-sensitive materials is only permitted if suitable insulating and fireproof
protection is placed between the object and the appliance (ref. Uni 10683). Failure to
observe this instruction will immediately invalidate the warranty.
The installer must issue a certificate of conformity for the installation which includes the design plans and the following documents:
a) Report containing the type of materials utilised.
b) Project as defined in Article 5 of Ministerial Decree n° 37 22 January 2008.
d) References to existing partial or previous declarations of conformity (e.g. flue outlet).
e) Copy of the certificate of recognition of the professional technical qualifications.
These documents must, by law, be kept together with the installation, use and maintenance manual. The customer is
responsible for verifying, directly or indirectly, that the installation has been carried out to perfection in accordance
with relevant regulations in force. Do not install the appliance in unsuitable rooms such as bedrooms, bathrooms,
garages and/or lock-ups. It is forbidden to place the appliance in environments with an explosive atmosphere.
ATTENTION, the appliance is not simply a household appliance: if the instructions set out in this manual are not
followed and/or if installation of the appliance is not executed perfectly and/or the provisions in force are not strictly
complied with, dangerous conditions could arise for both objects and p
ersons. It is the user’s responsibility to verify
the presence, in the room, of a vent necessary for supplying oxygen to the appliance. It is strictly prohibited to install
the appliance as inset or next to furniture.
4.2 UNPACKING THE APPLIANCE
The appliance is supplied packaged on a pallet; always use trolleys to move the appliance and the appliance must always be in a
vertical position. Before positioning and installing it dismantle the appliance from the pallet as described:
- Remove the cover and side panels from the pallet.
- Remove the appliance from the pallet with the aid of a trolley. Slip the bottom of the trolley under the back part of the appliance
and tip the trolley back onto its wheels. Given the weight of the appliance we recommend that this operation be carried out by two
people. Take care when lifting the appliance as the centre of gravity of the weight is concentrated at the front.
- Check that all the mobile parts are in place; remove the labels and stickers from the glass.
IMPORTANT: HANDLE THE APPLIANCE WITH CARE AS DAMAGE CAUSED DURING THE UNPACKING OPERATION WILL
NOT BE COVERED BY THE WARRANTY.
A = 800
mm
L = 300
mm
P = 300
mm
Il presente disegno è di proprietà esclusiva di THERMOROSSI S.p.A.. La riproduzione totale e/o parziale e la divulgazione a terzi, senza nostro esplicito consenso scritto, verrà perseguito secondo i termini di legge in vigore.
Tiziano Pegoraro
06/11/2017
VIOLETTA
Scala
Locazione file
Data
F
irm
a
Foglio
Note
Materiale
Prodotto
Sviluppo
Cucina Violetta completa
32/34
TEL. 0445-741310 - FAX 0445-741657
Via Grumolo, 4 - 36011 ARSIERO (Vicenza) - ITALY
S.p.A.
Spessore
Approv
.
D
at
a
appro
v
.
Formato
CUCINE 2018
Cod.
Disegnatore
Volume
Peso
Colore
Revisione
201.329 kg
83140339.46 mm^3
\\tr-dc01\DatiOffice\Reparti\Tecnico\DWG\Solid_edge\Linea a legna\Linea legna Gourmet\Gourmet S_CERAMICA.asm
Descrizione
Revisione
Autore
Data
Descrizione
LAMIERA
Il fornitore è responsabile della corretta realizzazione del
particolare come indicano le viste di progetto; lo sviluppo
piano deve essere verificato ed eventualmente modificato dal
fornitore in funzione delle macchine di piegatura che
andranno a realizzare il particolare.
STAMPI E FUSIONI
É obbligo da parte del fornitore, prima di
realizzare qualsiasi attrezzatura, fornire a
THERMOROSSI S.p.A. i file
tridimensionali dei particolari definitivi
X
Il presente disegno è di proprietà esclusiva di THERMOROSSI S.p.A.. La riproduzione totale e/o parziale e la divulgazione a terzi, senza nostro esplicito consenso scritto, verrà perseguito secondo i termini di legge in vigore.
Tiziano Pegoraro
06/11/2017
VIOLETTA
Scala
Locazione file
Data
F
irm
a
Foglio
Note
Materiale
Prodotto
Sviluppo
Cucina Violetta completa
34/34
TEL. 0445-741310 - FAX 0445-741657
Via Grumolo, 4 - 36011 ARSIERO (Vicenza) - ITALY
S.p.A.
Spessore
Approv
.
D
at
a
appro
v
.
Formato
CUCINE 2018
Cod.
Disegnatore
Volume
Peso
Colore
Revisione
201.329 kg
83140339.46 mm^3
\\tr-dc01\DatiOffice\Reparti\Tecnico\DWG\Solid_edge\Linea a legna\Linea legna Gourmet\Gourmet S_CERAMICA.asm
Descrizione
Revisione
Autore
Data
Descrizione
LAMIERA
Il fornitore è responsabile della corretta realizzazione del
particolare come indicano le viste di progetto; lo sviluppo
piano deve essere verificato ed eventualmente modificato dal
fornitore in funzione delle macchine di piegatura che
andranno a realizzare il particolare.
STAMPI E FUSIONI
É obbligo da parte del fornitore, prima di
realizzare qualsiasi attrezzatura, fornire a
THERMOROSSI S.p.A. i file
tridimensionali dei particolari definitivi
X
















































