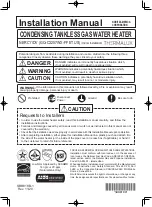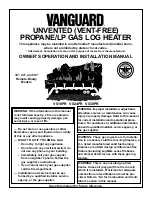
T9901090-5-1 UK (v9)
Page | 7
Fig 1
Fig 2
The Designer PHV air curtain should be surface mounted horizontally over a doorway and not exposed
to the external environment or moist conditions. It should not be built-in or recessed in any way.
7.1 Horizontal
Installation
Ensure that the unit is mounted within its height specification of 1.8m to 3.5m maximum (from floor
level to the underside of the unit) with the air discharge grille positioned nearest to the door.
The air curtain should be located as close to the door opening as possible for best
performance, obstructions such as door opening devices, structural beams etc. will reduce the
efficiency of the air curtain.
There must be at least 200mm clearance at the air inlet for air to enter the unit, see Appendix 1a
and Appendix 1b.
7.1.1 Wall or Ceiling Fixing
Using the 2.5mm hexagon key wrench supplied, unfasten
and remove casing screws from the Designer PHV unit and
carefully detach the back and inlet grille panels. All screws
should be kept safe as they will be required later in the
installation.
Designer PHV horizontal air curtains are supplied with two
stainless steel wall or ceiling brackets fitted to each end of
the unit. Refer to Appendix 1A and Appendix 1B for
mounting details. Drill the wall accordingly and secure the
unit above the door. Ensure all fixings are correctly fitted
and tightened.
7. INSTALLATION
NOTE
:
Use suitable fixing bolts (not supplied) to fix the
unit to the wall or ceiling, taking into account the
type of wall/ceiling and the weight of the unit (see
section 3: Specifications).
NOTE:
For the air curtain to work well the width of the open doorway should be less than the
length of the air curtain.
ATTENTION:
For stainless steel units the inlet grille and back panels are coated in an easy
to peel protective film. Please ensure all the protective film is removed before
the air curtain is put into service. For clarity, all photographs in the instructions
show the stainless steel sheet with the protective film already removed.








































