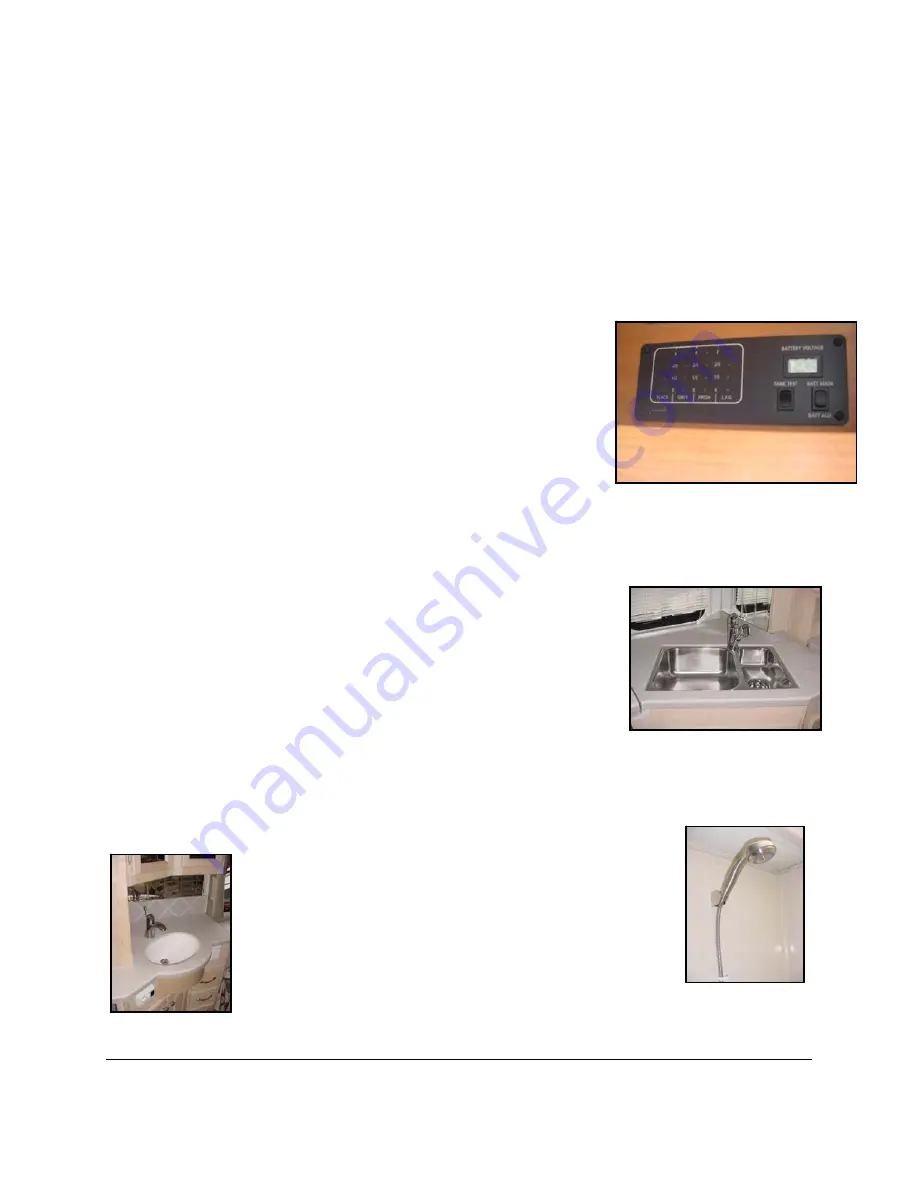
P L U M B I N G & B A T H F E A T U R E S
11-2
FRESHWATER SYSTEM
Monitor Panel
The monitor panel (Figure 11-1) permits checking the approximate levels in the fresh, gray, and
black water holding tanks; the LP-gas level; and the condition of the battery. The monitor panel is
generally located in an overhead cabinet above the driver’s seat. To use this monitor, simply press
the “level test” button to read the fresh, gray, and black water tanks and the present condition of the
batteries.
The “empty” indicator light will momentarily light when the button is
pressed. If the tank is full, all of the lights will be “on.” Lights are
sequentially arranged to indicate fluid levels in approximately third-
tank increments. For example: if the tank selected is approximately
two-thirds full, then the indicator lights “E” (for “empty”), “1/3”, and
“2/3” will be lit.
Kitchen Sink
The kitchen sink (Figure 11-2) installed is a multi-functional, double-
bowl sink equipped with two sink covers to provide additional counter
space when the sink is not in use. For the sink, cleaning care consists of
washing only with mild detergents and water and using a soft cloth for
subsequent drying and polishing. The faucet in the kitchen may be a
single-handle faucet.
Bath Sink, Shower & Accessories
The sinks (Figure 11-3) in the bathroom and the bedroom are a solid, continuous surface. When
cleaning this surface, use care to prevent scratching or marring it. The typical bathroom accessories
include a towel bar and a tissue holder.
The single-handled faucet in the bathroom was chosen to match
the specified decor. The bathing facilities installed may be a
fiberglass shower (Figure 11-4) or combination shower/tub with
a glass shower door. The tub faucet with showerhead, hose, and
bracket are coordinated with the sink faucet.
Figure 11-1. Monitor Panel
Figure 11-2. Kitchen Sink
Figure 11-3.
Bedroom Sink
Figure 11-4. Shower
Summary of Contents for 2011 Phaeton
Page 8: ...G E N E R A L I N F O R M A T I O N 1 1 GENERAL INFORMATION Chapter 1 ...
Page 15: ......
Page 16: ...D R I V I N G S A F E T Y I N S T R U C T I O N S 2 1 Driving Safety Instructions Chapter 2 ...
Page 28: ......
Page 29: ...H E A T I N G A I R C O N D I T I O N I N G 3 1 Heating Air Conditioning Chapter 3 ...
Page 36: ......
Page 58: ......
Page 59: ...C A B I N E T S F U R N I T U R E 5 1 Cabinets Furniture Chapter 5 ...
Page 65: ......
Page 66: ...S T R U C T U R A L F E A T U R E S 6 1 Structural Features Chapter 6 ...
Page 68: ......
Page 69: ...E L E C T R I C A L F E A T U R E S 7 1 Electrical Features Chapter 7 ...
Page 81: ......
Page 82: ...S L I D E O U T F E A T U R E S 8 1 Slide Out Features Chapter 8 ...
Page 86: ......
Page 87: ...E X T E R I O R F E A T U R E S 9 1 Exterior Features Chapter 9 ...
Page 94: ......
Page 95: ...I N T E R I O R F E A T U R E S 10 1 Interior Features Chapter 10 ...
Page 98: ......
Page 99: ...P L U M B I N G B A T H F E A T U R E S 11 1 Plumbing Bath Fixtures Chapter 11 ...
Page 110: ......
Page 111: ...C O N S T R U C T I O N F E A T U R E S 12 1 Construction Features Chapter 12 ...
Page 113: ...C O N S T R U C T I O N F E A T U R E S 12 3 ...
Page 114: ......
Page 115: ...W I N D O W S A W N I N G S V E N T S D O O R S 13 1 Windows Awnings Vents Doors Chapter 13 ...
Page 120: ......
Page 121: ...R O U T I N E M A I N T E N A N C E 14 1 Routine Maintenance Chapter 14 ...
Page 163: ......
Page 164: ...M A I N T E N A N C E D A T A C H A R T S 15 1 Maintenance Data Charts Chapter 15 ...
Page 173: ...M A I N T E N A N C E D A T A C H A R T S 15 10 ...




































