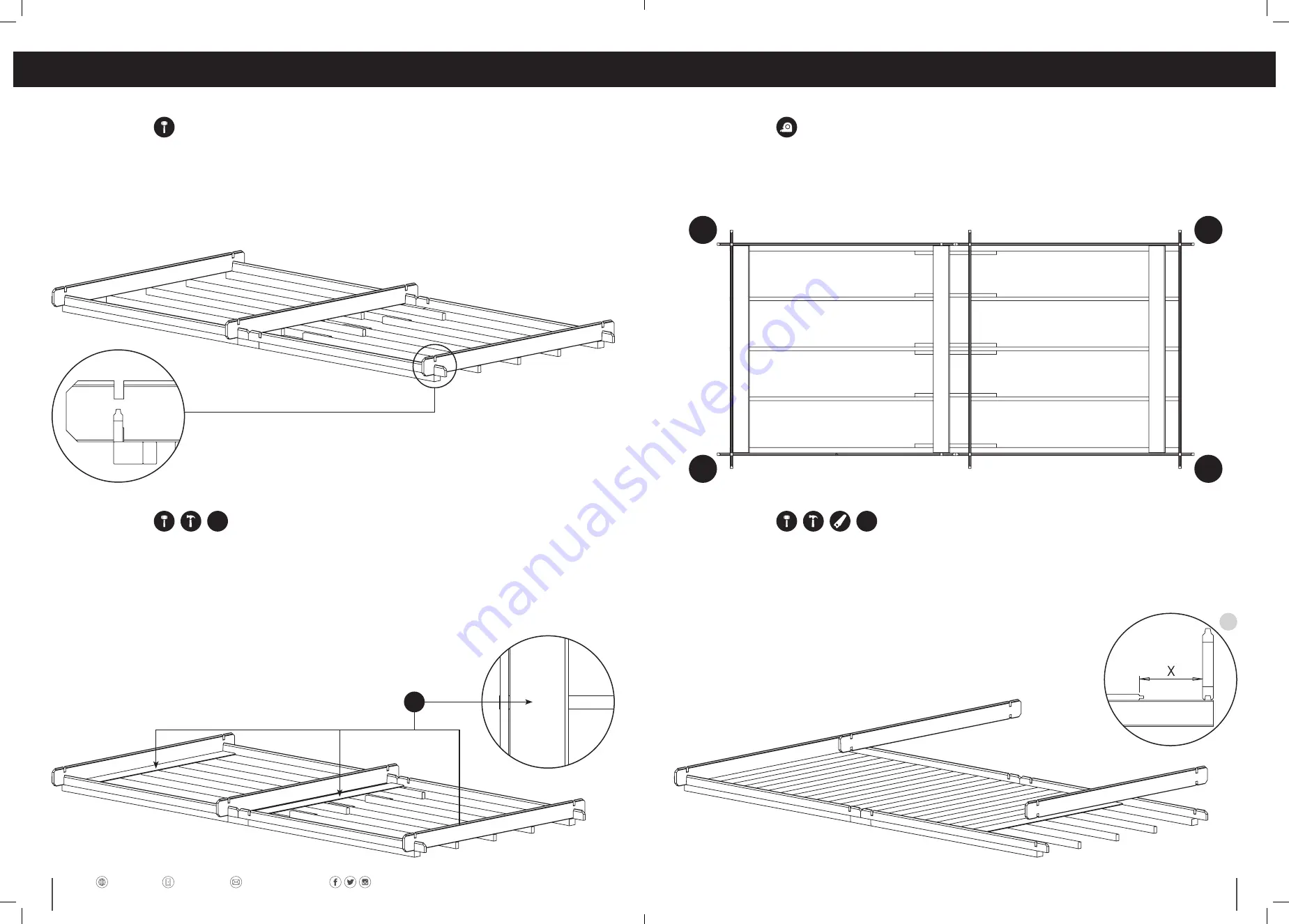
12’x6’ TIGERFLEX
®
NOVA LOG CABIN INSTRUCTIONS
Please retain instructions for future reference
13
12
tigersheds.com
0113 205 4189
sales@tigersheds.com
Step 3:
FLOOR ASSEMBLY
(MODULE PACK: B)
• Take 3 full logs from Module Pack B and slot them into place as shown.
Do not secure with screws
.
• Decide at this point where you would like your door to be positioned. If you plan on having it on one of the
gable ends, place your first floorboard at the door end chosen. Leaving approx. 2mm gap at the edges.
Step 5:
FLOOR ASSEMBLY
• Measure corner to corner diagonally to make sure cabin floor is square. If both values are equal, your frame is
square. Make any adjustments if required until values are equal.
Step 4:
FLOOR ASSEMBLY
(MODULE PACKS: H & Q)
• Take 3 floorboards and tack in place as shown below using 30mm
(N30)
galvanised Nails.
Do not fully secure as these are only to keep the floor square before installing remaining floorboards.
• Align the inner floor bearers so that they are equal across the floor.
N30
N30
1
1
2
2
Step 6:
FLOOR ASSEMBLY
(MODULE PACKS: H & Q)
• From the “Door Board”
(see Stage 3)
work your way across the frame, securing remaining
floorboards using 10x 30mm
(N30)
galvanised nails per floorboard.
Note: you will need to remove the 2 floorboards and logs that were
used to hold the frame together as you come to them.
• Final floorboard may need to be trimmed.
Measure as shown and cut to size.
(Pic D)
D
N30































