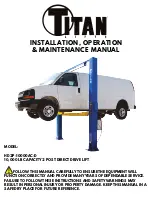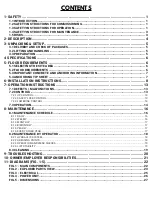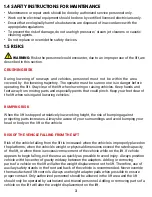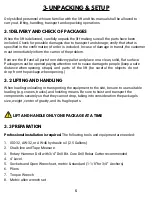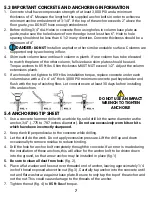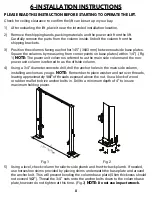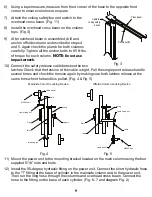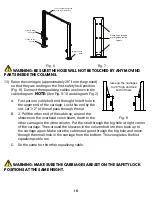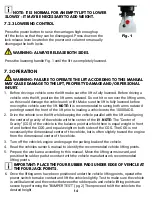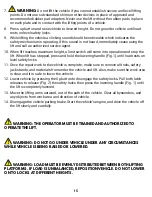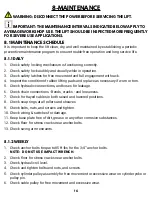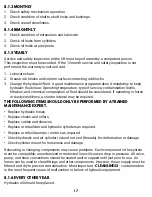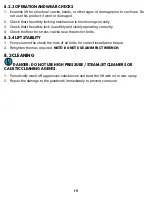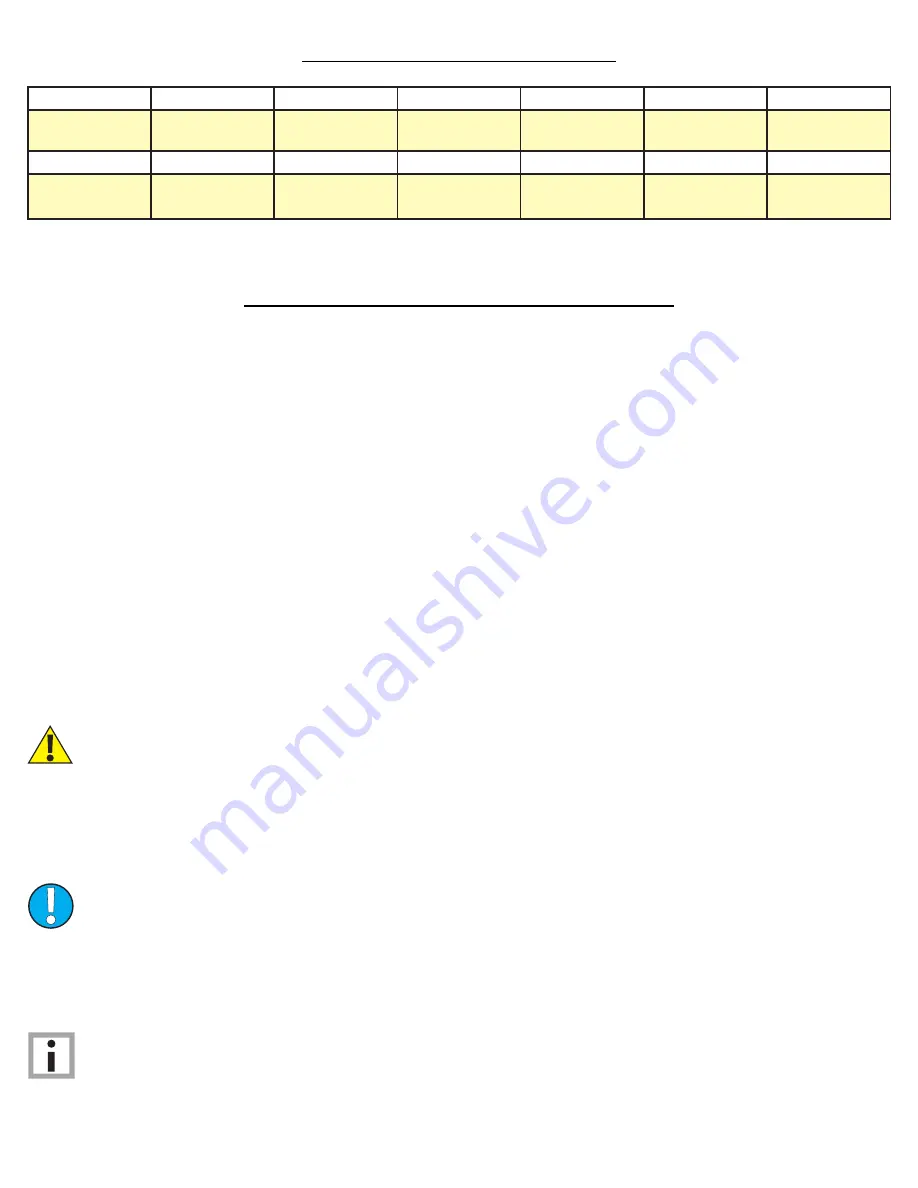
6
4 SPECIFICATIONS
5-FLOOR REQUIREMENTS
WARNING: SPECIFICATIONS OF CONCRETE MUST BE ADHERED TO. FAILURE
TO DO SO COULD CAUSE LIFT FAILURE RESULTING IN PERSONAL INJURY
OR DEATH. THE FLOOR SHOULD BE A REINFORCED CONCRETE SLAB NOT
LESS THAN 4” (101.6MM) THICK WITH THE COMPRESSIVE STRENGTH OF THE
CONCRETE NO LESS THAN 3,000 PSI.
DANGER: FOR CORRECT INSTALLATION OF THE LIFT, THE FLOOR MUST
BE FLAT AND LEVEL. CHECK WITH STRAIGHT EDGE AND LEVEL. IF A FLOOR IS
OF QUESTIONABLE SLOPE, CONSIDER A SURVEY OF THE SITE AND/OR THE
POSSIBILITY OF POURING A NEW LEVEL CONCRETE SLAB.
5.1 SELECTING THE SITE AREA
5.2 FLOOR REQUIREMENTS
1.
Make sure that adequate space and height is available.
2.
Check for ceiling clearance (lifting height plus vehicle height).
3. Check for clearance in front and rear of vehicle on lift.
4.
Check for overhead garage door clearance.
Do not use the lift on any asphalt surface. Make sure the lift is used on a dry, oil/grease
free, flat level CONCRETE surface capable of supporting the weight of the lift, the vehicle
being lifted, and any additional tools and equipment. The concrete floor surface should
have a minimum thickness of 4”. The concrete must have a minimum strength of 3,000 PSI,
and should be aged at least 30 days prior to use. Do not use the lift on concrete expansion
seams or on cracked, defective concrete.
IMPORTANT: NEW CONCRETE MUST BE ADEQUATELY CURED AT LEAST 30
DAYS MINIMUM. NO LIABILITY FOR ANY DAMAGES WILL BE ACCEPTED SHOULD
YOU INSTALL THE LIFT ON AN UNSUITABLE FLOOR.
Model
Description
Capacity
Lifting Time
Overall Height
Overall Width Between Posts
HD2P-
10000AC-D
Clear Floor/
Asymmetric
10,000 lbs
75 sec.
144 3/4”
145”
117 3/8”
Drive-Thru
Lifiting Height
Power Unit
98”
72”
220V
*Due to minor variances in the manufacturing process, dimensions in this manual may vary slightly from the finished product.

