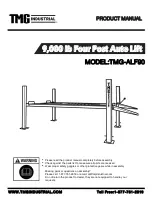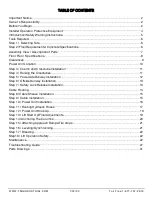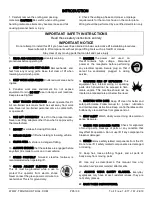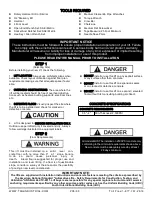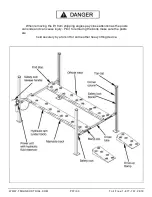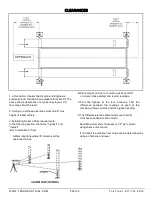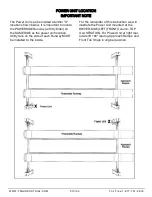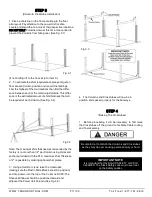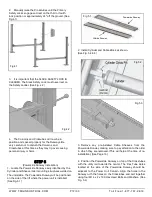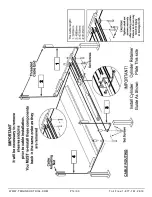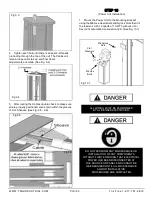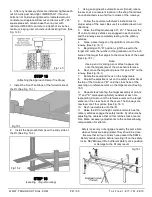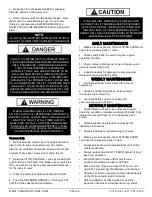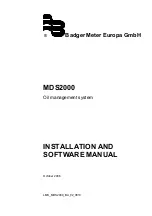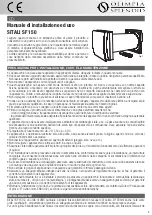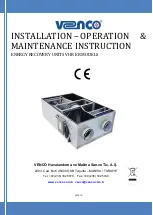
*IMPORTANT NOTE*
Check Diagonal Measurements To Ensure Square Layout
Diagonal Measurements Must Be Equal.
C
X
E
I
D
F
G
J
Diagonal Measurements
Must Be Equal*
A
K
H
X
B
Note:PowerUnitcan belocatedateither“X”location.
FLOOR PLAN
MODEL
TMG-ALF90
Lifting Capacity
9,000 lbs / 4082 Kg.
Max capacity / front axle
4,500 lbs. / 2,041 kg
Max capacity / rear axle
4,500 lbs. / 2,041 kg
A - Overall Width
105” / 2,664mm
B - Outside Length
175-1/8” / 4,453 mm
C - Overall Length
206-1/2” / 5,244mm
D - Height of Columns
84” / 2,133 mm
E - Min. Runway Height
4-1/2” / 115 mm
F - Max. Rise
73” / 1,855mm
G - Max Lifting Height
77” / 1,955 mm
H - Width Between Columns
92” / 2,337mm
I - Runway Width
18-5/8” / 473 mm
J - Width Between Runways(*)
37-1/2” / 956 mm
K - Length of Runways
165-3/8” / 4,200 mm
Locking Positions
10
Lock Spacing
Every 4” / 102 mm
Lifting Time
60 Seconds
Standard Motor (**)
220 VAC / 60Hz 1 Ph
Emission sound pressure at Operator Position < 70 dB(A)
* This dimension may be limited with the addition of rolling jacks. See Rolling Jack Specifications on Separate page.
The design, material and specifications are subject to change without notice.
WWW.TMGINDUSTRIAL.COM
P08/33
Toll Free:1-877-761-2819

